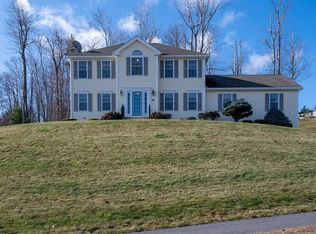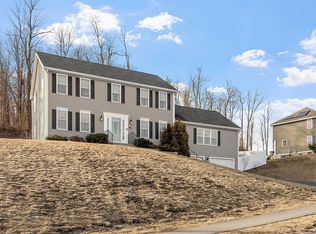Young and beautiful Colonial style home in desirable "Brunelle East" development with breathtaking views of nature's finest. This home offers a great floor plan, and has 4-bedrooms and 3 full bathrooms. If you love to entertain, you'll appreciate the oversized fireplaced familyroom with soaring ceiling that is great for gatherings. Custom kitchen with stainless steel appliances, granite countertop, breakfast bar, designer backsplash and porcelain tile flooring overlooking the dining room. First floor bedroom with access to full bathroom offers much versatility, and can be used as a guest bedroom or home office area. Upstairs master bedroom with 2 walk-in-closets, and a full bathroom with whirlpool tub. Large unfinished basement offers great potential for possible future expansion. This home offers much tranquility and privacy, and has a lovely curb appeal with beautiful hardscape, waterfall, and circular driveway.
This property is off market, which means it's not currently listed for sale or rent on Zillow. This may be different from what's available on other websites or public sources.

