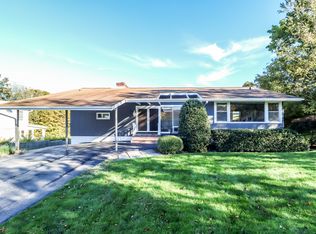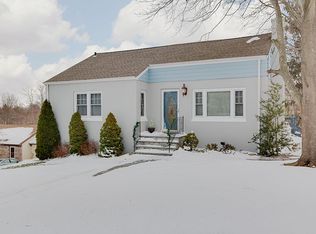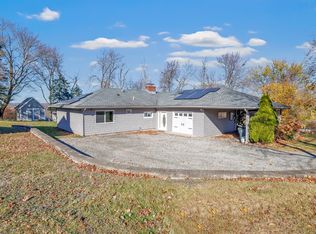Sold for $425,000
$425,000
36 Clark Hill Road, Milford, CT 06460
3beds
1,956sqft
Single Family Residence
Built in 1950
0.52 Acres Lot
$445,700 Zestimate®
$217/sqft
$3,382 Estimated rent
Home value
$445,700
$397,000 - $504,000
$3,382/mo
Zestimate® history
Loading...
Owner options
Explore your selling options
What's special
Welcome to this charming 3-bedroom, Conventional style home with endless possibilities, located a short distance from Orchard Hill Elementary School. The main level of the home boasts a very spacious living room that features hardwood floors and fireplace and flows nicely with the eat-in kitchen. Two good-sized bedrooms and a full bath complete the first floor. Head upstairs to find additional open space, great for a family room, play area, etc. The primary bedroom, located on the 2nd level, offers plenty of space. The 2nd full bath is located upstairs. This house presents an exciting opportunity to put your personal updates throughout, especially into the kitchen and two full bathrooms. The large backyard offers plenty of space and adds to this property's appeal. Great to enjoy those warm summer months. Rare opportunity consists of two parcels (lots) with the address 36 Clark Hill Rd. Home sold as-is.
Zillow last checked: 8 hours ago
Listing updated: February 26, 2025 at 07:21am
Listed by:
Erik Smith 203-215-9846,
Coldwell Banker Realty 203-795-6000
Bought with:
Leslie Terres, RES.0807197
West Shore Realty
Source: Smart MLS,MLS#: 24066332
Facts & features
Interior
Bedrooms & bathrooms
- Bedrooms: 3
- Bathrooms: 2
- Full bathrooms: 2
Primary bedroom
- Features: Hardwood Floor
- Level: Upper
Bedroom
- Level: Main
Bedroom
- Level: Main
Bathroom
- Level: Main
Bathroom
- Level: Upper
Kitchen
- Level: Main
Living room
- Features: Fireplace, French Doors, Hardwood Floor
- Level: Main
Heating
- Hot Water, Oil
Cooling
- None
Appliances
- Included: Electric Range, Refrigerator, Dishwasher, Water Heater
- Laundry: Lower Level
Features
- Basement: Full,Unfinished
- Attic: None
- Has fireplace: No
Interior area
- Total structure area: 1,956
- Total interior livable area: 1,956 sqft
- Finished area above ground: 1,956
- Finished area below ground: 0
Property
Parking
- Parking features: None
Lot
- Size: 0.52 Acres
Details
- Parcel number: 1211144
- Zoning: R12.
Construction
Type & style
- Home type: SingleFamily
- Architectural style: Other
- Property subtype: Single Family Residence
Materials
- Aluminum Siding, Stucco
- Foundation: Concrete Perimeter
- Roof: Shingle,Gable
Condition
- New construction: No
- Year built: 1950
Utilities & green energy
- Sewer: Public Sewer
- Water: Public
Community & neighborhood
Community
- Community features: Health Club, Library, Medical Facilities, Private School(s), Near Public Transport, Shopping/Mall
Location
- Region: Milford
Price history
| Date | Event | Price |
|---|---|---|
| 2/25/2025 | Sold | $425,000+6.3%$217/sqft |
Source: | ||
| 1/3/2025 | Listed for sale | $400,000$204/sqft |
Source: | ||
Public tax history
Tax history is unavailable.
Find assessor info on the county website
Neighborhood: 06460
Nearby schools
GreatSchools rating
- 4/10Orchard Hills SchoolGrades: PK-5Distance: 0.4 mi
- 6/10East Shore Middle SchoolGrades: 6-8Distance: 0.9 mi
- 7/10Joseph A. Foran High SchoolGrades: 9-12Distance: 0.5 mi
Schools provided by the listing agent
- Elementary: Orchard Hills
- Middle: East Shore
- High: Joseph A. Foran
Source: Smart MLS. This data may not be complete. We recommend contacting the local school district to confirm school assignments for this home.

Get pre-qualified for a loan
At Zillow Home Loans, we can pre-qualify you in as little as 5 minutes with no impact to your credit score.An equal housing lender. NMLS #10287.


