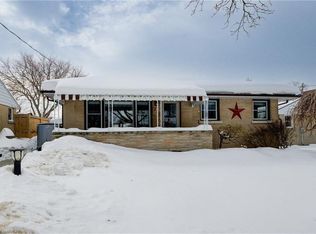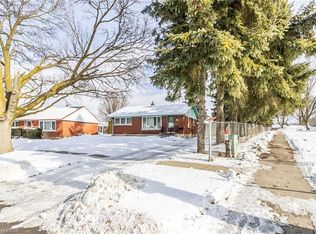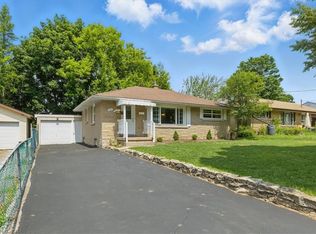Sold for $741,000 on 09/03/25
C$741,000
36 Clark Ave, Kitchener, ON N2C 1Y3
5beds
865sqft
Single Family Residence, Residential
Built in 1954
6,600 Square Feet Lot
$-- Zestimate®
C$857/sqft
$-- Estimated rent
Home value
Not available
Estimated sales range
Not available
Not available
Loading...
Owner options
Explore your selling options
What's special
Welcome to this fully renovated detached home located in the prestigious neighborhood of Kitchener. This beautiful 3-bedroom bungalow blends modern upgrades with comfortable living, offering an open-concept layout perfect for family life and entertaining. Step into a spacious, carpet-free main floor that features a bright and airy living room combined with a dining area, creating a seamless flow throughout. The brand-new kitchen is a standout, boasting elegant ceramic flooring, quartz countertops, and contemporary finishes that will impress even the most discerning buyer .Large new windows flood the space with natural light, enhancing the open feel and providing a strong connection between the indoors and outdoors. Each of the three bedrooms offers generous space, and the main floor also includes a stylishly renovated 4-piece bathroom . The home also features a fully finished basement with a separate entrance ideal for in-laws, guests with 2 full washrooms. It includes one spacious bedroom attached with 4 piece ensuite , a modern open-concept kitchen combined with a recreation room, and another bedroom with a brand-new 3-piece bathroom featuring black fixtures and a sleek standing shower.New air conditioner. Located close to all essential amenities, highways, schools, and parks, this turn-key home is ready for you to move in and enjoy. Don't miss the opportunity to own this stunning, freshly renovated property in one of Kitchener's most desirable areas!
Zillow last checked: 8 hours ago
Listing updated: September 02, 2025 at 09:27pm
Listed by:
Sunny Sangha, Salesperson,
Remax Excellence Real Estate Brokerage
Source: ITSO,MLS®#: 40746744Originating MLS®#: Cornerstone Association of REALTORS®
Facts & features
Interior
Bedrooms & bathrooms
- Bedrooms: 5
- Bathrooms: 3
- Full bathrooms: 3
- Main level bathrooms: 1
- Main level bedrooms: 3
Other
- Features: 4-Piece
- Level: Main
Bedroom
- Level: Main
Bedroom
- Level: Main
Bedroom
- Features: 4-Piece
- Level: Basement
Bedroom
- Level: Basement
Bathroom
- Features: 4-Piece
- Level: Main
Bathroom
- Features: 4-Piece
- Level: Basement
Bathroom
- Features: 3-Piece
- Level: Basement
Bathroom
- Features: 4-Piece
- Level: Basement
Bathroom
- Features: 4-Piece
- Level: Main
Kitchen
- Level: Main
Laundry
- Features: 3-Piece
- Level: Basement
Living room
- Level: Main
Recreation room
- Level: Basement
Sunroom
- Level: Main
Utility room
- Level: Basement
Heating
- Forced Air, Natural Gas
Cooling
- Central Air
Appliances
- Included: Water Heater
- Laundry: In Basement
Features
- Basement: Separate Entrance,Full,Partially Finished
- Has fireplace: No
Interior area
- Total structure area: 865
- Total interior livable area: 865 sqft
- Finished area above ground: 865
Property
Parking
- Total spaces: 4
- Parking features: Attached Garage, Asphalt, Private Drive Single Wide
- Attached garage spaces: 1
- Uncovered spaces: 3
Features
- Frontage type: East
- Frontage length: 60.00
Lot
- Size: 6,600 sqft
- Dimensions: 60 x 110
- Features: Urban, Rectangular, Park, Public Transit, Schools, Shopping Nearby
Details
- Parcel number: 225840035
- Zoning: RES2
Construction
Type & style
- Home type: SingleFamily
- Architectural style: Bungalow
- Property subtype: Single Family Residence, Residential
Materials
- Brick, Hardboard
- Foundation: Unknown
- Roof: Asphalt Shing, Shingle
Condition
- 51-99 Years
- New construction: No
- Year built: 1954
Utilities & green energy
- Sewer: Sewer (Municipal)
- Water: Municipal
Community & neighborhood
Location
- Region: Kitchener
Price history
| Date | Event | Price |
|---|---|---|
| 9/3/2025 | Sold | C$741,000C$857/sqft |
Source: ITSO #40746744 | ||
Public tax history
Tax history is unavailable.
Neighborhood: Vanier
Nearby schools
GreatSchools rating
No schools nearby
We couldn't find any schools near this home.


