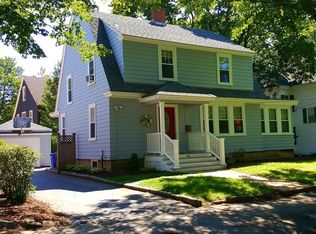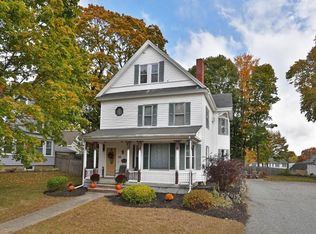Stepping through the front door brings you into another world. One of elegance and understated grandeur. The gracious entry bears a staircase that commands immediate attention, with light shining through the ribbon of windows that illuminates the second floor landing. First floor includes a sun-dappled living room with ornate wood burning fireplace, which connects seamlessly through original pocket doors into the den. The modern and large eat in kitchen with white cabinets, gleaming quartz countertops and stainless appliances blends beautifully with the paneled formal dining room. The juxtaposition between original detail and modern updates makes this a rare find. The third floor awaits your attention and is a fabulous drawing board for a master suite. Downtown location with easy access to public transportation, shops and restaurants. The stately presence of this home coupled with gorgeous detail, extensive updates and a prime location make this a compelling opportunity.
This property is off market, which means it's not currently listed for sale or rent on Zillow. This may be different from what's available on other websites or public sources.

