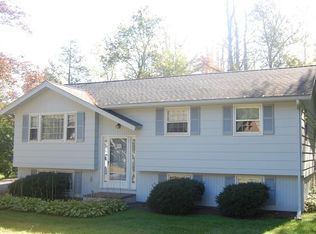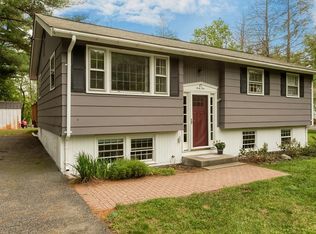Sold for $574,000 on 05/31/23
$574,000
36 Christopher Rd, Holliston, MA 01746
3beds
1,223sqft
Single Family Residence
Built in 1968
0.41 Acres Lot
$616,500 Zestimate®
$469/sqft
$3,216 Estimated rent
Home value
$616,500
$586,000 - $647,000
$3,216/mo
Zestimate® history
Loading...
Owner options
Explore your selling options
What's special
Enjoy this sun-drenched, stunning split entry home, offering updates throughout! Upstairs find a warm, inviting kitchen/dining/living room area, 3 nice size bedrooms & a modern full bath. Plenty of space in LL for guest room, play room, remote work space, home gym or 2nd living room! Additionally, an oversized utility/laundry + storage area, is perfect opportunity to add a 2nd bathroom! Soak up the sun on the freshly painted deck, or the beautifully paved patio, while enjoying the lush lot, on .41 acres! Fabulous location on quiet cul-de-sac, home backs up to Upper Charles Trail. Kitchen, bathroom, flooring, roof, vinyl siding, heating/AC, H20 tank, septic: approximately 5 years old. Brand new 8' x 10' shed. Plus updated smart switches controlled via Google Home/Alexa & temperature sensors integrated w. smart thermostat(Google Nest) to mirror the Heating/Cooling temps of a particular room! Job relocation causing sellers to sell. Move right in & make desirable town of Holliston home!!
Zillow last checked: 8 hours ago
Listing updated: June 03, 2024 at 01:31pm
Listed by:
Katelyn E. Sullivan 508-561-6197,
Coldwell Banker Realty - Boston 617-266-4430
Bought with:
Katelyn McMorrow
Real Broker MA, LLC
Source: MLS PIN,MLS#: 73103157
Facts & features
Interior
Bedrooms & bathrooms
- Bedrooms: 3
- Bathrooms: 1
- Full bathrooms: 1
Primary bedroom
- Features: Closet, Flooring - Wall to Wall Carpet, Lighting - Overhead
- Level: First
- Area: 131.31
- Dimensions: 9.67 x 13.58
Bedroom 2
- Features: Closet, Flooring - Wall to Wall Carpet, Lighting - Overhead
- Level: First
- Area: 111.81
- Dimensions: 11.67 x 9.58
Bedroom 3
- Features: Closet, Flooring - Wall to Wall Carpet, Lighting - Overhead
- Level: First
- Area: 92.25
- Dimensions: 9 x 10.25
Primary bathroom
- Features: No
Bathroom 1
- Features: Bathroom - Full, Bathroom - With Tub & Shower, Countertops - Stone/Granite/Solid, Remodeled
- Level: First
- Area: 67.08
- Dimensions: 7 x 9.58
Dining room
- Features: Flooring - Hardwood, Deck - Exterior, Exterior Access, Open Floorplan, Recessed Lighting, Remodeled, Slider
- Level: First
- Area: 80.66
- Dimensions: 8.42 x 9.58
Family room
- Features: Walk-In Closet(s), Flooring - Vinyl, Recessed Lighting, Storage
- Level: Basement
- Area: 227.08
- Dimensions: 18.17 x 12.5
Kitchen
- Features: Flooring - Hardwood, Countertops - Stone/Granite/Solid, Kitchen Island, Breakfast Bar / Nook, Exterior Access, Open Floorplan, Recessed Lighting, Remodeled, Stainless Steel Appliances
- Level: First
- Area: 89.44
- Dimensions: 9.33 x 9.58
Living room
- Features: Flooring - Hardwood, Window(s) - Picture, Open Floorplan, Recessed Lighting, Remodeled
- Level: First
- Area: 115.58
- Dimensions: 12.17 x 9.5
Office
- Features: Closet, Flooring - Vinyl, Lighting - Overhead
- Level: Basement
- Area: 150
- Dimensions: 12 x 12.5
Heating
- Forced Air, Natural Gas
Cooling
- Central Air
Appliances
- Laundry: Pantry, Electric Dryer Hookup, Washer Hookup, In Basement
Features
- Closet, Lighting - Overhead, Walk-In Closet(s), Office
- Flooring: Vinyl, Carpet, Hardwood, Flooring - Vinyl, Flooring - Wall to Wall Carpet
- Doors: Insulated Doors
- Windows: Insulated Windows
- Basement: Partially Finished,Bulkhead,Sump Pump
- Has fireplace: No
Interior area
- Total structure area: 1,223
- Total interior livable area: 1,223 sqft
Property
Parking
- Total spaces: 2
- Parking features: Paved Drive, Off Street, Tandem, Paved
- Uncovered spaces: 2
Features
- Patio & porch: Deck - Wood, Patio
- Exterior features: Deck - Wood, Patio, Rain Gutters, Storage
Lot
- Size: 0.41 Acres
- Features: Level
Details
- Parcel number: 522240
- Zoning: RA
Construction
Type & style
- Home type: SingleFamily
- Architectural style: Split Entry
- Property subtype: Single Family Residence
Materials
- Foundation: Concrete Perimeter
- Roof: Shingle
Condition
- Year built: 1968
Utilities & green energy
- Electric: 100 Amp Service
- Sewer: Private Sewer
- Water: Public
- Utilities for property: for Gas Range, for Electric Dryer, Washer Hookup
Green energy
- Energy efficient items: Thermostat
Community & neighborhood
Security
- Security features: Security System
Community
- Community features: Public Transportation, Shopping, Walk/Jog Trails, Bike Path, House of Worship
Location
- Region: Holliston
Price history
| Date | Event | Price |
|---|---|---|
| 5/31/2023 | Sold | $574,000-0.2%$469/sqft |
Source: MLS PIN #73103157 Report a problem | ||
| 5/3/2023 | Contingent | $575,000$470/sqft |
Source: MLS PIN #73103157 Report a problem | ||
| 4/26/2023 | Listed for sale | $575,000+4.5%$470/sqft |
Source: MLS PIN #73103157 Report a problem | ||
| 3/31/2022 | Sold | $550,000+4.8%$450/sqft |
Source: MLS PIN #72947239 Report a problem | ||
| 3/8/2022 | Pending sale | $525,000$429/sqft |
Source: | ||
Public tax history
| Year | Property taxes | Tax assessment |
|---|---|---|
| 2025 | $7,952 +11.4% | $542,800 +14.5% |
| 2024 | $7,138 +6.1% | $474,000 +8.5% |
| 2023 | $6,730 +10% | $437,000 +24.1% |
Find assessor info on the county website
Neighborhood: 01746
Nearby schools
GreatSchools rating
- 7/10Miller SchoolGrades: 3-5Distance: 4 mi
- 9/10Robert H. Adams Middle SchoolGrades: 6-8Distance: 3.8 mi
- 9/10Holliston High SchoolGrades: 9-12Distance: 3.3 mi
Get a cash offer in 3 minutes
Find out how much your home could sell for in as little as 3 minutes with a no-obligation cash offer.
Estimated market value
$616,500
Get a cash offer in 3 minutes
Find out how much your home could sell for in as little as 3 minutes with a no-obligation cash offer.
Estimated market value
$616,500

