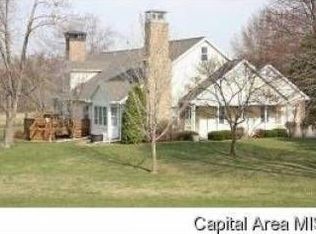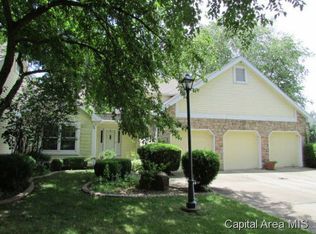Over 4000 SF finished in this beautifully updated 3BR/3BA condo on the Rail Golf Course w oversized 3.5 car garage! Private setting, beautiful trees for nature lovers. Open floor plan w lots of natural light, SE exposure on deck & cov porch. Stacked stone FP in LR w vaulted ceilings, kitchen w SS appl, large master w W/I closet, Jacuzzi & WI shower. Guest BR & BA plus study on main. Fin LL offers kitchenette, 3rd BR, bath, fam room w FP, rec area. Updates include: cooktop, fridge, wall oven & microw/oven, furnace/AC, some carpet, gar door openers, roof, windows, slider door, FP stone & paint!
This property is off market, which means it's not currently listed for sale or rent on Zillow. This may be different from what's available on other websites or public sources.

