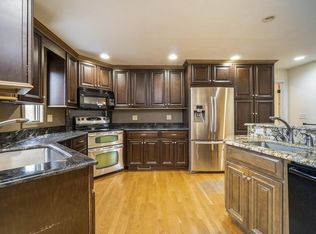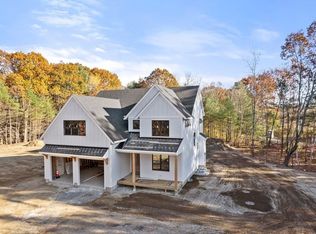Classic Elegance Endures Throughout This Expansive, Custom Contemporary. Attention To Detail In Every Aspect Of This Meticulously Crafted Home. Luxurious Open Concept Resort Style Living With Incredible Entertaining Space. The Focal Point Of The Grand Living Area Is The Floor To Ceiling Brick Fireplace And Ample Windows, Offering Abundant Natural Light And Drawing Attention To The Pool Area And Rolling Pasture. Oversized Kitchen Offers Custom Cabinetry, Granite Counter Tops, And Top Of The Line Stainless Appliances. Master Bedroom Boasts A Sizeable Walk-In Closet And Elegant Sitting Area With Private Entryway From The Expansive Deck. En-Suite Bathroom Includes a Jetted Tub and Separate Shower. Large Loft Area Offers Great Office Space Or Play Area With A Deck Overlooking The Pool. The Quality Goes On And On. Across The Road Is Farm With A Stand Just A Short Distance Away. Indulge In New Vibrant Downtown Restaurants And Entertainment. Conveniently Located Near Routes 495 & 290.
This property is off market, which means it's not currently listed for sale or rent on Zillow. This may be different from what's available on other websites or public sources.

