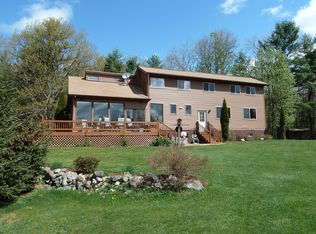Serene 4 bedroom 3 bath ranch home set back on 4.64 acre lot with direct enrtry garage. This wonderful home has been lovingly cared for and shows pride of ownership throughout. Tour the peaceful botanical gardens thick with blooming evergreens while you walk through it's winding stone paths. Perfect for the nature lover who enjoys the occasional visit from deer, hummingbirds, and squirrels while tending the garden. Great for entertaining with it's expansive deck looking over the private wooded grounds. Interior has large master with balcony and impressive walk-in. Spiral staircase walks down to a open concept area with daylight walk-out. Lower level has two additional bedrooms, full bath, kitchenette, and high efficiency wood stove. Lower level presents a great opportunity for a in-law situation. Not enough? This home comes with deeded rights to pristine Chestnut Pond. Private access with double floating docks as well as a boat launch. Take the kayak out for a paddle or enjoy a little bass fishing. This home is a true gem and must be seen to appreciate.
This property is off market, which means it's not currently listed for sale or rent on Zillow. This may be different from what's available on other websites or public sources.
