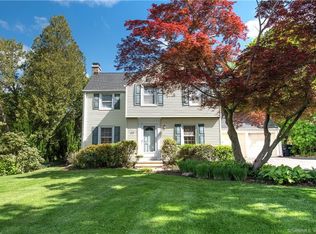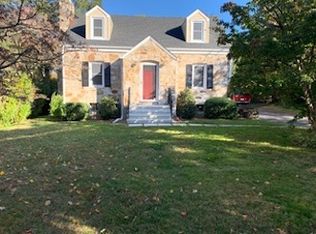Beautiful Center Hall Colonial conveniently located with easy access to everything Trumbull has to offer! This charming home has tons of character. The paint has been newly refreshed. Lots of first floor living space! This inviting home flows easily, and has good sight lines of the backyard from most rooms in the house.The living room has gorgeous built ins, a bay window, hardwood floors and a cozy wood burning fireplace. The Family room also features a beautiful wooden ceiling with recessed lighting, beautiful built ins, and the french doors that open up to deck with a perfect view of the private, level, fenced in backyard. The Dining room has lots of light, crown molding and beautiful built ins. The Kitchen was updated with newer cabinets, granite countertops and stainless steel appliances. Hard wood floors throughout with the exception of the brand new carpet in the den. Newly remodeled upstairs bathroom with heated floors for that extra splash of luxury and comfort. Master bedroom and the second bedroom both have a walk in closet. This home features the coveted trifecta of city water, city sewers (no assessment) and natural gas! Spacious two car garage. Call to schedule your private showing today!
This property is off market, which means it's not currently listed for sale or rent on Zillow. This may be different from what's available on other websites or public sources.


