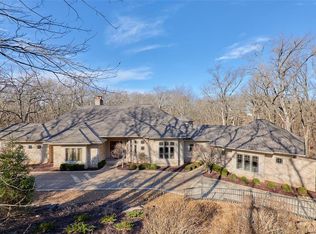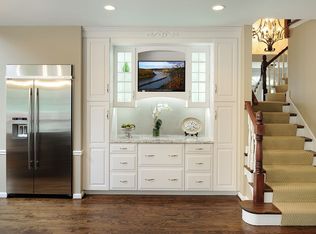Unbelievable Value Priced $439,400 less than the RealAVM -Estimated Value!! Charming,Private, Peaceful, Picturesque, 3 Acre Wooded Lot so you can be one with Nature describes this Spacious Executive 2 Sty Home w/ Pebble Tec Pool, Hot Tub, Pizza Oven, flagstone Patio, Waterfall, Accessible Lake & Tennis Court in the ever-so desirable gated community of Chesterfield Lakes. Ready for new buyer to further enhance the beauty of this masterpiece. Spectacular Cooks Dream Kitchen w/ Stainless appliances, Large Island w/ Granite Tops, Brick accent wall, Opens to hearth room, Elegant Dining Room perfect for large family gatherings. Stately and spacious Great Room with wood burning fireplace, Custom Built-ins.Opens to screened Porch... Glamorous Master Suite with the most amazing Closet you will ever see. Large Secondary Bedrooms. Professional Finished walk out lower level features Theatre Room, Game Room, Wet bar and family Room. Awesome Location, Awesome Rockwood Schools, Awesome Neighborhood!
This property is off market, which means it's not currently listed for sale or rent on Zillow. This may be different from what's available on other websites or public sources.

