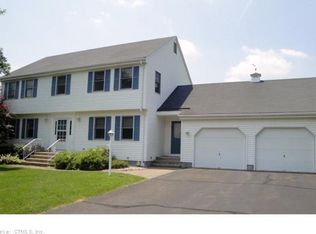Sold for $480,000
$480,000
36 Chelsea Ridge, Vernon, CT 06066
4beds
1,984sqft
Single Family Residence
Built in 1997
0.47 Acres Lot
$505,800 Zestimate®
$242/sqft
$3,013 Estimated rent
Home value
$505,800
$470,000 - $546,000
$3,013/mo
Zestimate® history
Loading...
Owner options
Explore your selling options
What's special
Nestled on a sleepy little cul-de-sac is a charming Colonial that features 4 bedrooms, 2.5 baths, and beautiful hardwood floors! LOTS of natural light in the living room creates a warm and inviting space! Cozy family room, complete with a fireplace, offers the perfect spot to unwind and relax after a long day! Eat-in kitchen boasts granite countertops, stainless steel appliances, and storage space for all your kitchen gadgets! Finished walk-out lower level could be an office, rec room, or anything else your heart desires! NEW roof, NEW hardwood floors & carpet in the upper level, BOTH full baths REMODELED, freshly painted throughout, Central Air, Solar Power, and an attached 2-car garage! Spacious deck, perfect for weekend BBQs, and lush yard with the sweetest smelling perennials! Tucked away yet conveniently located near parks, shopping, walking/hiking trails, highways, and SO MUCH MORE!
Zillow last checked: 8 hours ago
Listing updated: July 31, 2025 at 06:38am
Listed by:
MC Team at eXp Realty,
Shawna Rohan 860-818-1079,
eXp Realty 866-828-3951
Bought with:
Dawn White-Bracey, RES.0813875
William Pitt Sotheby's Int'l
Source: Smart MLS,MLS#: 24088553
Facts & features
Interior
Bedrooms & bathrooms
- Bedrooms: 4
- Bathrooms: 3
- Full bathrooms: 2
- 1/2 bathrooms: 1
Primary bedroom
- Features: Wall/Wall Carpet
- Level: Upper
Bedroom
- Features: Wall/Wall Carpet
- Level: Upper
Bedroom
- Features: Wall/Wall Carpet
- Level: Upper
Bedroom
- Features: Wall/Wall Carpet
- Level: Upper
Dining room
- Features: Hardwood Floor
- Level: Main
Family room
- Features: Fireplace, Hardwood Floor
- Level: Main
Kitchen
- Features: Granite Counters, Eating Space, Sliders, Tile Floor
- Level: Main
Living room
- Features: Hardwood Floor
- Level: Main
Heating
- Baseboard, Hot Water, Oil
Cooling
- Central Air
Appliances
- Included: Oven/Range, Range Hood, Refrigerator, Dishwasher, Washer, Dryer, Water Heater
- Laundry: Main Level
Features
- Basement: Full,Heated,Finished,Walk-Out Access
- Attic: Storage,Pull Down Stairs
- Number of fireplaces: 1
Interior area
- Total structure area: 1,984
- Total interior livable area: 1,984 sqft
- Finished area above ground: 1,984
Property
Parking
- Total spaces: 2
- Parking features: Attached, Garage Door Opener
- Attached garage spaces: 2
Features
- Patio & porch: Deck
- Exterior features: Rain Gutters
Lot
- Size: 0.47 Acres
- Features: Few Trees, Sloped, Cul-De-Sac, Open Lot
Details
- Parcel number: 1658184
- Zoning: R-27
Construction
Type & style
- Home type: SingleFamily
- Architectural style: Colonial
- Property subtype: Single Family Residence
Materials
- Vinyl Siding
- Foundation: Concrete Perimeter
- Roof: Asphalt
Condition
- New construction: No
- Year built: 1997
Utilities & green energy
- Sewer: Public Sewer
- Water: Public
Green energy
- Energy generation: Solar
Community & neighborhood
Location
- Region: Vernon
HOA & financial
HOA
- Has HOA: Yes
- HOA fee: $100 annually
- Amenities included: Management
Price history
| Date | Event | Price |
|---|---|---|
| 7/31/2025 | Pending sale | $459,900-4.2%$232/sqft |
Source: | ||
| 7/30/2025 | Sold | $480,000+4.4%$242/sqft |
Source: | ||
| 5/6/2025 | Price change | $459,900-4.2%$232/sqft |
Source: | ||
| 4/15/2025 | Listed for sale | $480,000+11.7%$242/sqft |
Source: | ||
| 4/14/2025 | Listing removed | $429,900$217/sqft |
Source: | ||
Public tax history
| Year | Property taxes | Tax assessment |
|---|---|---|
| 2025 | $7,715 +2.9% | $213,770 |
| 2024 | $7,501 +5.1% | $213,770 |
| 2023 | $7,138 | $213,770 |
Find assessor info on the county website
Neighborhood: 06066
Nearby schools
GreatSchools rating
- 7/10Center Road SchoolGrades: PK-5Distance: 0.8 mi
- 6/10Vernon Center Middle SchoolGrades: 6-8Distance: 1 mi
- 3/10Rockville High SchoolGrades: 9-12Distance: 2 mi
Schools provided by the listing agent
- Elementary: Center Road
- High: Rockville
Source: Smart MLS. This data may not be complete. We recommend contacting the local school district to confirm school assignments for this home.
Get pre-qualified for a loan
At Zillow Home Loans, we can pre-qualify you in as little as 5 minutes with no impact to your credit score.An equal housing lender. NMLS #10287.
Sell for more on Zillow
Get a Zillow Showcase℠ listing at no additional cost and you could sell for .
$505,800
2% more+$10,116
With Zillow Showcase(estimated)$515,916
