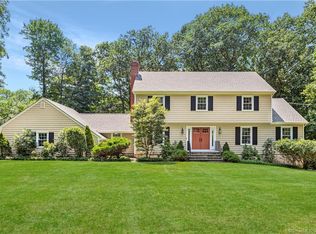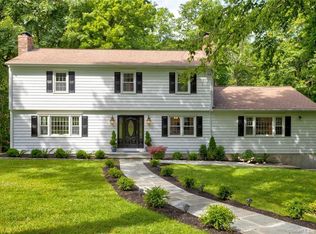Sold for $870,500
$870,500
36 Chatham Road, Stamford, CT 06903
4beds
3,608sqft
Single Family Residence
Built in 1974
1 Acres Lot
$1,116,900 Zestimate®
$241/sqft
$6,932 Estimated rent
Home value
$1,116,900
$1.03M - $1.23M
$6,932/mo
Zestimate® history
Loading...
Owner options
Explore your selling options
What's special
Nestled on one of the most desirable cul-de-sacs in North Stamford, this handsome colonial is filled with light and character, and offers the space, layout and features you want for how we live today. The floor plan has a wonderful flow for easy living and entertaining. Well equipped, stunning, large eat-in-kitchen will delight the serious home chef with beautiful cabinets, granite counters, stainless appliances, sought after induction stove top, pretty backsplash and lovely built-ins. Sliders lead to deck with view of peaceful, private backyard. The dining room and generous sized living room, both with exceptional crown moldings add to the perfection. The family room with brick fireplace, and additional step down den with abundant windows and loads of sunlight also lead to an additional deck. Host all of your holiday parties with great style all around. Upstairs, the primary bedroom offers 2 closets and a beautifully renovated spa-like bath. 3 additional bedrooms and another full bath complete the upper level. And there's more! Versatile lower level can be used as a playroom, media room or gym. Need to work from home? The lower level has a spacious office for all of your remote work needs. And ample storage in the basement, with lots of built-in shelves, an attached 2 car garage, full house generator, lovely plantings, and a picturesque front porch will captivate you. This gracious home has it all. Make your home ownership dreams a reality! Indoor camera surveillance. in addition to interior and exterior “blink” security camera’s there is also a perimeter security system which includes central station monitoring for fire, smoke, water, heat, CO and low temp. Connection to central station is via cellular link (an upgrade from standard phone line connection. Landscaper for the lawns and gardens only uses natural organic materials. HIGHEST AND BEST BY 4/3 AT NOON
Zillow last checked: 8 hours ago
Listing updated: June 02, 2023 at 11:23am
Listed by:
Auslander Kasindorf Team at Keller Williams Realty,
Todd Auslander 203-918-8174,
Keller Williams Prestige Prop. 203-327-6700,
Co-Listing Agent: Jeannie Kasindorf 203-253-2116,
Keller Williams Prestige Prop.
Bought with:
Lori Elkins Ferber, RES.0763603
William Pitt Sotheby's Int'l
Source: Smart MLS,MLS#: 170558579
Facts & features
Interior
Bedrooms & bathrooms
- Bedrooms: 4
- Bathrooms: 3
- Full bathrooms: 2
- 1/2 bathrooms: 1
Primary bedroom
- Features: Ceiling Fan(s), Full Bath, Hardwood Floor
- Level: Upper
Bedroom
- Features: Ceiling Fan(s), Hardwood Floor
- Level: Upper
Bedroom
- Features: Ceiling Fan(s), Hardwood Floor
- Level: Upper
Bedroom
- Features: Hardwood Floor
- Level: Upper
Den
- Features: Balcony/Deck, Built-in Features, Ceiling Fan(s), Sliders, Wall/Wall Carpet
- Level: Main
Dining room
- Features: Hardwood Floor
- Level: Main
Family room
- Features: Fireplace, Hardwood Floor
- Level: Main
Kitchen
- Features: Balcony/Deck, Built-in Features, Granite Counters, Sliders, Tile Floor
- Level: Main
Living room
- Features: Hardwood Floor
- Level: Main
Office
- Features: Built-in Features, Engineered Wood Floor
- Level: Lower
Rec play room
- Features: Built-in Features, Engineered Wood Floor
- Level: Lower
Heating
- Forced Air, Oil
Cooling
- Central Air
Appliances
- Included: Cooktop, Oven, Microwave, Range Hood, Refrigerator, Dishwasher, Washer, Dryer, Water Heater
Features
- Entrance Foyer
- Doors: Storm Door(s)
- Basement: Full,Partially Finished,Liveable Space,Storage Space
- Attic: Pull Down Stairs
- Number of fireplaces: 1
Interior area
- Total structure area: 3,608
- Total interior livable area: 3,608 sqft
- Finished area above ground: 2,356
- Finished area below ground: 1,252
Property
Parking
- Total spaces: 2
- Parking features: Attached, Private, Paved
- Attached garage spaces: 2
- Has uncovered spaces: Yes
Features
- Patio & porch: Deck, Porch
- Exterior features: Rain Gutters, Lighting
Lot
- Size: 1 Acres
- Features: Level, Few Trees, Sloped
Details
- Parcel number: 314712
- Zoning: RA1
- Other equipment: Generator
Construction
Type & style
- Home type: SingleFamily
- Architectural style: Colonial
- Property subtype: Single Family Residence
Materials
- Clapboard, Brick
- Foundation: Block
- Roof: Asphalt
Condition
- New construction: No
- Year built: 1974
Utilities & green energy
- Sewer: Septic Tank
- Water: Well
Green energy
- Energy efficient items: Doors
Community & neighborhood
Location
- Region: Stamford
- Subdivision: North Stamford
Price history
| Date | Event | Price |
|---|---|---|
| 6/2/2023 | Sold | $870,500+5.5%$241/sqft |
Source: | ||
| 4/4/2023 | Contingent | $825,000$229/sqft |
Source: | ||
| 3/30/2023 | Listed for sale | $825,000+107.3%$229/sqft |
Source: | ||
| 4/3/1987 | Sold | $398,000$110/sqft |
Source: Public Record Report a problem | ||
Public tax history
| Year | Property taxes | Tax assessment |
|---|---|---|
| 2025 | $12,778 +2.6% | $547,010 |
| 2024 | $12,450 -7% | $547,010 |
| 2023 | $13,380 +17.3% | $547,010 +26.2% |
Find assessor info on the county website
Neighborhood: North Stamford
Nearby schools
GreatSchools rating
- 5/10Northeast SchoolGrades: K-5Distance: 2 mi
- 3/10Turn Of River SchoolGrades: 6-8Distance: 3.5 mi
- 3/10Westhill High SchoolGrades: 9-12Distance: 3.7 mi
Get pre-qualified for a loan
At Zillow Home Loans, we can pre-qualify you in as little as 5 minutes with no impact to your credit score.An equal housing lender. NMLS #10287.
Sell with ease on Zillow
Get a Zillow Showcase℠ listing at no additional cost and you could sell for —faster.
$1,116,900
2% more+$22,338
With Zillow Showcase(estimated)$1,139,238

