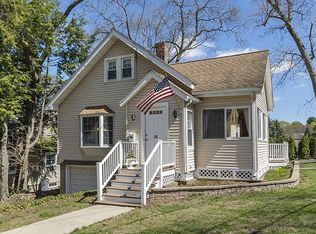This character filled, updated, Village Colonial home is a commuters dream! The bus to Alewife Station is 7 houses away at Mass Ave. and Route 2 is minutes away by car. A flexible floor plan allows for creative use of the space. You will love the sunny family room with windows all around, conveniently located on the 1st floor. Upstairs the master bedroom is over-sized with ample closets. The cozy third bedroom in the walkout lower level has its own fireplace. Floors are hardwood, kitchen has room for a table, and many windows have been replaced. For outdoor fun enjoy your expansive back deck overlooking the large, treed yard or journey to nearby Sutherland Woods Park. And if thats not enough to keep you busy, the bike path is just across Mass Ave. and about a mile away is the Arlington Reservoir with its natural beauty, beach, and trails. For added convenience Trader Joes, Starbucks, and Walgreens are mile away. 36 Charles is special, surprising and sure to welcome you home!
This property is off market, which means it's not currently listed for sale or rent on Zillow. This may be different from what's available on other websites or public sources.
