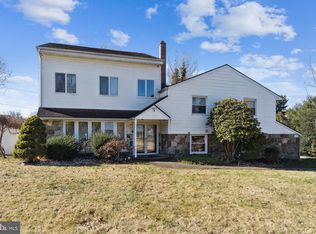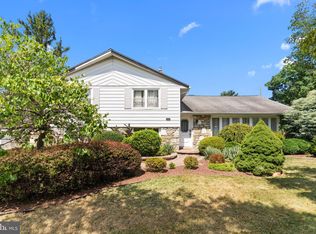Sold for $625,000
$625,000
36 Chapel Hill Rd, Huntingdon Valley, PA 19006
3beds
2,045sqft
Single Family Residence
Built in 1958
0.34 Acres Lot
$637,300 Zestimate®
$306/sqft
$3,113 Estimated rent
Home value
$637,300
$593,000 - $682,000
$3,113/mo
Zestimate® history
Loading...
Owner options
Explore your selling options
What's special
WOW! Wonderfully updated 3 bedroom, 2.5 bathroom split level on a quiet street in the desirable Chapel Hill Manor neighborhood in Huntingdon Valley. Bright and cheery living room has beautiful bay window with custom window treatments and crown molding. Gorgeous E/I kitchen has been EXPANDED and totally renovated with granite countertops, wood cabinets, recessed and pendant lighting, tile backsplash, stainless steel appliances, heated tile floors and an OVER-SIZED breakfast bar. Stunning hardwood floors run throughout the foyer, LR and DR. Formal dining room is open to the kitchen and has crown molding. Upstairs you will find the master bedroom complete with his/her closets and updated bathroom with newer vanity, tile shower with glass door and tile flooring. Two other large bedrooms and another full bathroom complete the level. HUGE lower-level family room has gas fireplace with recessed lighting and sliding door to the rear patio and maintenance free AZEK deck. This will be the place to entertain when you host the upcoming summertime BBQ’s. Lower level also features laundry room, updated powder room and access to the two-car garage. Other amenities include: NEW Goodman Heater and A/C (9/21), NEW Hot water heater (12/21), Generac Whole house natural gas generator and pulldown stairs with attic storage. Abington School District! Only minutes to all major roadways. Truly a special place to call home! Nothing to do but unpack your bags. Call today for your private tour! Be sure to check out the 3D Virtual Tour. OPEN HOUSE SCHEDULED FOR SUNDAY MARCH 2nd, 1 PM – 3 PM.
Zillow last checked: 8 hours ago
Listing updated: June 18, 2025 at 05:06pm
Listed by:
Tim Lugara 215-917-8673,
RE/MAX 440 - Doylestown
Bought with:
Megan Donovan, RS359367
Compass RE
Source: Bright MLS,MLS#: PAMC2130712
Facts & features
Interior
Bedrooms & bathrooms
- Bedrooms: 3
- Bathrooms: 3
- Full bathrooms: 2
- 1/2 bathrooms: 1
Bedroom 1
- Features: Attached Bathroom, Bathroom - Walk-In Shower, Crown Molding, Flooring - Carpet
- Level: Upper
- Area: 272 Square Feet
- Dimensions: 17 x 16
Bedroom 2
- Features: Flooring - Laminate Plank
- Level: Upper
- Area: 154 Square Feet
- Dimensions: 14 x 11
Bedroom 3
- Features: Flooring - Carpet
- Level: Upper
- Area: 156 Square Feet
- Dimensions: 13 x 12
Dining room
- Features: Flooring - HardWood, Crown Molding
- Level: Main
- Area: 168 Square Feet
- Dimensions: 14 x 12
Family room
- Features: Recessed Lighting, Fireplace - Gas, Flooring - Carpet
- Level: Lower
- Area: 340 Square Feet
- Dimensions: 20 x 17
Foyer
- Features: Flooring - HardWood, Crown Molding
- Level: Main
- Area: 105 Square Feet
- Dimensions: 15 x 7
Kitchen
- Features: Breakfast Bar, Granite Counters, Flooring - Ceramic Tile, Flooring - Heated, Eat-in Kitchen, Lighting - Pendants, Recessed Lighting, Kitchen - Electric Cooking
- Level: Main
- Area: 143 Square Feet
- Dimensions: 13 x 11
Laundry
- Features: Flooring - Ceramic Tile
- Level: Lower
- Area: 112 Square Feet
- Dimensions: 16 x 7
Living room
- Features: Flooring - HardWood, Crown Molding
- Level: Main
- Area: 270 Square Feet
- Dimensions: 18 x 15
Heating
- Forced Air, Natural Gas
Cooling
- Central Air, Electric
Appliances
- Included: Microwave, Dishwasher, Dryer, Oven/Range - Electric, Washer, Refrigerator, Gas Water Heater
- Laundry: Lower Level, Laundry Room
Features
- Attic, Crown Molding, Eat-in Kitchen, Kitchen Island, Recessed Lighting, Upgraded Countertops
- Flooring: Carpet, Ceramic Tile, Hardwood, Heated, Wood
- Windows: Bay/Bow, Window Treatments
- Has basement: No
- Number of fireplaces: 1
- Fireplace features: Gas/Propane
Interior area
- Total structure area: 2,045
- Total interior livable area: 2,045 sqft
- Finished area above ground: 2,045
Property
Parking
- Total spaces: 8
- Parking features: Garage Faces Side, Attached, Driveway
- Attached garage spaces: 2
- Uncovered spaces: 6
Accessibility
- Accessibility features: None
Features
- Levels: Multi/Split,Two and One Half
- Stories: 2
- Patio & porch: Deck, Patio
- Exterior features: Sidewalks
- Pool features: None
Lot
- Size: 0.34 Acres
- Dimensions: 100.00 x 0.00
- Features: Front Yard, Level, Rear Yard
Details
- Additional structures: Above Grade, Below Grade
- Parcel number: 300007956006
- Zoning: R2
- Special conditions: Standard
Construction
Type & style
- Home type: SingleFamily
- Property subtype: Single Family Residence
Materials
- Masonry
- Foundation: Crawl Space
- Roof: Architectural Shingle
Condition
- Excellent
- New construction: No
- Year built: 1958
Utilities & green energy
- Sewer: Public Sewer
- Water: Public
Community & neighborhood
Location
- Region: Huntingdon Valley
- Subdivision: Chapel Hill Manor
- Municipality: ABINGTON TWP
Other
Other facts
- Listing agreement: Exclusive Right To Sell
- Ownership: Fee Simple
Price history
| Date | Event | Price |
|---|---|---|
| 6/18/2025 | Sold | $625,000+0%$306/sqft |
Source: | ||
| 5/1/2025 | Pending sale | $624,900$306/sqft |
Source: | ||
| 3/5/2025 | Contingent | $624,900$306/sqft |
Source: | ||
| 2/27/2025 | Listed for sale | $624,900+89.4%$306/sqft |
Source: | ||
| 2/13/2004 | Sold | $330,000$161/sqft |
Source: Public Record Report a problem | ||
Public tax history
| Year | Property taxes | Tax assessment |
|---|---|---|
| 2025 | $8,840 +5.3% | $183,510 |
| 2024 | $8,398 | $183,510 |
| 2023 | $8,398 +6.5% | $183,510 |
Find assessor info on the county website
Neighborhood: 19006
Nearby schools
GreatSchools rating
- 7/10Rydal East SchoolGrades: K-5Distance: 1.4 mi
- 6/10Abington Junior High SchoolGrades: 6-8Distance: 3.6 mi
- 8/10Abington Senior High SchoolGrades: 9-12Distance: 3.7 mi
Schools provided by the listing agent
- District: Abington
Source: Bright MLS. This data may not be complete. We recommend contacting the local school district to confirm school assignments for this home.
Get a cash offer in 3 minutes
Find out how much your home could sell for in as little as 3 minutes with a no-obligation cash offer.
Estimated market value$637,300
Get a cash offer in 3 minutes
Find out how much your home could sell for in as little as 3 minutes with a no-obligation cash offer.
Estimated market value
$637,300

