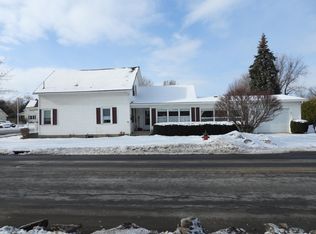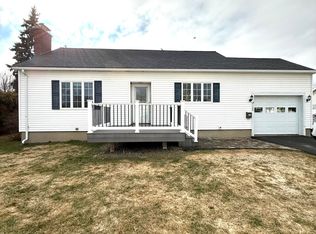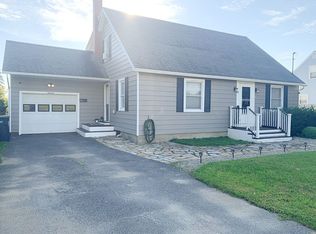Sold for $209,000
$209,000
36 Champlain St, Rouses Pt, NY 12979
3beds
1,680sqft
Single Family Residence
Built in 1900
0.53 Acres Lot
$215,700 Zestimate®
$124/sqft
$2,007 Estimated rent
Home value
$215,700
$173,000 - $270,000
$2,007/mo
Zestimate® history
Loading...
Owner options
Explore your selling options
What's special
This appealing two-story home is nestled on a large village lot, surrounded by lush cedar hedge boundaries that add a sense of privacy. The property provides ample space through its 3 spacious bedrooms and 1 full and 1 half bath, ideal for families.The kitchen has been recently updated, offering modern conveniences without sacrificing the home's original charm. Village water and sewer The house is complete with a newer roof ensuring safety and durability,
further adding to this residence's move-in ready appeal. An Amish shed is included in the property, delivering sufficient storage or a potential workshop area, extending the home's functionality. The first-floor laundry enhances the property's convenience, catering to a fast-paced household lifestyle. Additionally, a stunning stone fireplace located in the family room acts as a focal point, inviting family gatherings and warm conversations on cold nights. With its combination of timeless appeal, modern enhancements, and practical elements, this home could be just what you're looking for
Chimney has not been used in years and should be inspected before using again. The seller is a licensed Real Estate Agent in the State of New York
Zillow last checked: 8 hours ago
Listing updated: August 29, 2025 at 01:21pm
Listed by:
Joey Trombley,
Kavanaugh Realty
Bought with:
Amy Provost, 10491210733
Ridgeline Realty Group
Source: ACVMLS,MLS#: 205155
Facts & features
Interior
Bedrooms & bathrooms
- Bedrooms: 3
- Bathrooms: 2
- Full bathrooms: 1
- 1/2 bathrooms: 1
Primary bedroom
- Level: Second
- Area: 156.25 Square Feet
- Dimensions: 12.5 x 12.5
Bedroom
- Level: Second
- Area: 168 Square Feet
- Dimensions: 12 x 14
Bedroom
- Level: Second
- Area: 108 Square Feet
- Dimensions: 12 x 9
Kitchen
- Level: First
- Area: 156 Square Feet
- Dimensions: 13 x 12
Living room
- Level: First
- Area: 297 Square Feet
- Dimensions: 13.5 x 22
Office
- Level: First
- Area: 102 Square Feet
- Dimensions: 8.5 x 12
Other
- Description: upstairs sitting area
- Level: Second
- Area: 143.75 Square Feet
- Dimensions: 11.5 x 12.5
Heating
- Baseboard
Cooling
- None
Appliances
- Included: Dishwasher, Dryer, Electric Oven, Refrigerator, Washer
- Laundry: In Bathroom
Features
- Kitchen Island, Pantry
- Flooring: Carpet, Hardwood, Luxury Vinyl
- Windows: Double Pane Windows
- Basement: Full
- Number of fireplaces: 1
- Fireplace features: Family Room
Interior area
- Total structure area: 1,680
- Total interior livable area: 1,680 sqft
- Finished area above ground: 1,680
- Finished area below ground: 0
Property
Parking
- Parking features: Driveway
Features
- Levels: Two
- Pool features: None
- Spa features: None
Lot
- Size: 0.53 Acres
- Dimensions: 116 X 200
- Features: Cleared
Details
- Additional structures: Outbuilding
- Parcel number: 20.18222
- Zoning: Residential
Construction
Type & style
- Home type: SingleFamily
- Architectural style: Old Style
- Property subtype: Single Family Residence
Materials
- Vinyl Siding
- Foundation: Block, Stone
- Roof: Asphalt
Condition
- Year built: 1900
Utilities & green energy
- Sewer: Public Sewer
- Water: Public
Community & neighborhood
Location
- Region: Rouses Pt
Other
Other facts
- Listing agreement: Exclusive Right To Sell
- Listing terms: Cash,Conventional,FHA
- Road surface type: Paved
Price history
| Date | Event | Price |
|---|---|---|
| 8/28/2025 | Sold | $209,000-0.4%$124/sqft |
Source: | ||
| 7/10/2025 | Pending sale | $209,900$125/sqft |
Source: | ||
| 7/7/2025 | Listed for sale | $209,900+169.1%$125/sqft |
Source: | ||
| 1/16/2002 | Sold | $78,000$46/sqft |
Source: Public Record Report a problem | ||
Public tax history
| Year | Property taxes | Tax assessment |
|---|---|---|
| 2024 | -- | $188,600 |
| 2023 | -- | $188,600 +14% |
| 2022 | -- | $165,400 +37.8% |
Find assessor info on the county website
Neighborhood: 12979
Nearby schools
GreatSchools rating
- 5/10Northeastern Clinton Senior High SchoolGrades: PK-12Distance: 2.4 mi
- 7/10Rouses Point Elementary SchoolGrades: PK-5Distance: 0.3 mi


