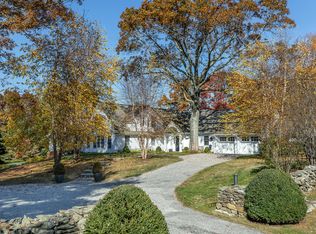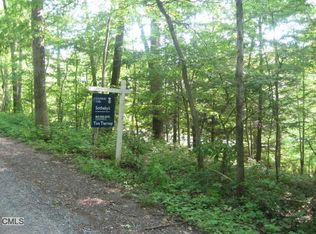Sold for $1,275,000
$1,275,000
36 Chalybes Road, Roxbury, CT 06783
4beds
4,572sqft
Single Family Residence
Built in 1969
2.01 Acres Lot
$1,400,600 Zestimate®
$279/sqft
$5,088 Estimated rent
Home value
$1,400,600
$1.22M - $1.62M
$5,088/mo
Zestimate® history
Loading...
Owner options
Explore your selling options
What's special
Welcome to Hollywood Hills meets Roxbury! This exceptional 4-bedroom, 3-bath home sits on 2.1 acres and features a vast studio perfect for artists, Pilates, yoga, or entertaining! The light-filled home boasts a gourmet eat-in kitchen with custom cabinetry, imported Spanish floor tiles, and top-of-the-line appliances, including a Subzero refrigerator, Wolf range/grill, Wolf wall oven, and Bosch dishwasher. French doors open to a sprawling deck offering breathtaking views. The living room features two sets of French doors leading to the deck, a fireplace designed by Connecticut artist, Elizabeth McDonald, and custom bookcases. The main level includes a primary bedroom with an ensuite bath featuring a soaking tub, a second bedroom, an office, and a guest bath. The lower level offers two more bedrooms, a windowed bath with a rain shower, a sauna, a laundry room, and a large rec room with easy access to a gunite infinity pool and beautifully landscaped gardens featuring local fieldstone and quarry-mined slabs comingled with perennials. Additional highlights include a detached 2-car garage, new HVAC installed in 2020, a Generac generator, laundry shoot and a DuraSlate roof. Located in the center of Roxbury, walking distance to the Roxbury Market, bank, post office, tennis courts, library, hiking trails and town park. This home seamlessly blends modern amenities with classic charm, offering both privacy and convenience.
Zillow last checked: 8 hours ago
Listing updated: April 21, 2025 at 11:27am
Listed by:
Jill Sloane 917-509-7205,
Brown Harris Stevens 203-655-1418
Bought with:
Joe Chemero, RES.0753862
Coldwell Banker Realty
Source: Smart MLS,MLS#: 24029734
Facts & features
Interior
Bedrooms & bathrooms
- Bedrooms: 4
- Bathrooms: 3
- Full bathrooms: 3
Primary bedroom
- Features: Full Bath, Hardwood Floor
- Level: Main
- Area: 330 Square Feet
- Dimensions: 22 x 15
Bedroom
- Features: Hardwood Floor
- Level: Main
- Area: 144 Square Feet
- Dimensions: 12 x 12
Bedroom
- Features: Hardwood Floor
- Level: Upper
- Area: 221 Square Feet
- Dimensions: 13 x 17
Bedroom
- Features: Bay/Bow Window, Hardwood Floor
- Level: Upper
- Area: 264 Square Feet
- Dimensions: 22 x 12
Dining room
- Level: Main
- Area: 225 Square Feet
- Dimensions: 15 x 15
Great room
- Features: Vaulted Ceiling(s), Hardwood Floor
- Level: Main
- Area: 648 Square Feet
- Dimensions: 27 x 24
Kitchen
- Level: Main
- Area: 360 Square Feet
- Dimensions: 30 x 12
Living room
- Features: Fireplace, French Doors, Hardwood Floor
- Level: Main
- Area: 552 Square Feet
- Dimensions: 24 x 23
Heating
- Hot Water, Oil
Cooling
- Central Air, Wall Unit(s)
Appliances
- Included: Gas Range, Refrigerator, Dishwasher, Washer, Dryer, Water Heater
- Laundry: Lower Level
Features
- Doors: French Doors
- Basement: Full
- Attic: None
- Number of fireplaces: 1
Interior area
- Total structure area: 4,572
- Total interior livable area: 4,572 sqft
- Finished area above ground: 2,608
- Finished area below ground: 1,964
Property
Parking
- Total spaces: 4
- Parking features: Detached, Driveway, Private
- Garage spaces: 2
- Has uncovered spaces: Yes
Features
- Patio & porch: Wrap Around, Deck
- Exterior features: Sidewalk, Rain Gutters, Garden, Stone Wall
- Has private pool: Yes
- Pool features: Gunite, Heated, In Ground
Lot
- Size: 2.01 Acres
- Features: Wooded, Sloped, Cleared, Landscaped
Details
- Parcel number: 866559
- Zoning: A
Construction
Type & style
- Home type: SingleFamily
- Architectural style: Ranch
- Property subtype: Single Family Residence
Materials
- Shingle Siding, Other
- Foundation: Concrete Perimeter
- Roof: Asphalt
Condition
- New construction: No
- Year built: 1969
Utilities & green energy
- Sewer: Septic Tank
- Water: Well
Community & neighborhood
Community
- Community features: Golf, Library, Park, Private School(s), Public Rec Facilities, Stables/Riding, Tennis Court(s)
Location
- Region: Roxbury
Price history
| Date | Event | Price |
|---|---|---|
| 4/21/2025 | Sold | $1,275,000-3.8%$279/sqft |
Source: | ||
| 3/21/2025 | Pending sale | $1,325,000$290/sqft |
Source: | ||
| 11/13/2024 | Price change | $1,325,000-5.3%$290/sqft |
Source: | ||
| 10/10/2024 | Price change | $1,399,000-3.5%$306/sqft |
Source: | ||
| 7/8/2024 | Listed for sale | $1,450,000+248.1%$317/sqft |
Source: | ||
Public tax history
| Year | Property taxes | Tax assessment |
|---|---|---|
| 2025 | $8,928 +3.2% | $686,770 |
| 2024 | $8,653 | $686,770 |
| 2023 | $8,653 -0.2% | $686,770 +20.8% |
Find assessor info on the county website
Neighborhood: 06783
Nearby schools
GreatSchools rating
- NABooth Free SchoolGrades: K-5Distance: 0.5 mi
- 8/10Shepaug Valley SchoolGrades: 6-12Distance: 3 mi
Get pre-qualified for a loan
At Zillow Home Loans, we can pre-qualify you in as little as 5 minutes with no impact to your credit score.An equal housing lender. NMLS #10287.
Sell with ease on Zillow
Get a Zillow Showcase℠ listing at no additional cost and you could sell for —faster.
$1,400,600
2% more+$28,012
With Zillow Showcase(estimated)$1,428,612

