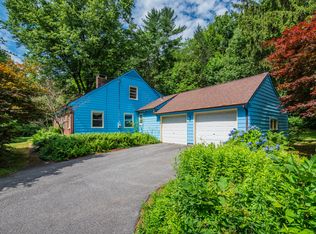Privacy and convenience! Easy Access to Rt 8, US 44, I91, I84 and Bradley International Airport! Country Cape with 2558 square feet, 5 bedrooms and 3 baths on 1.69 lightly wooded acres with many features. Mature landscaping including stone wall and expanded parking area. Recently replaced roof, updated 200 amp electric, and new water heater. Large living room has fireplace/wood insert, hardwood floors, built ins, backyard view from picture windows. Formal dining room, built ins, bay window, hardwood floors with french doors out to slate floored sunroom with access to backyard. Galley kitchen has double sink, bay window, counter top electric range, ceramic tile backsplash and terra cotta floors. Downstairs half bath. First floor private master bedroom suite with hardwood floors, full bathroom including whirlpool tub, and additional bedroom for office, nursery or dressing room. Second floor features 3 large bedrooms connecting to sitting area for learning and media room. Upstairs bathroom with shower. Basement features three rooms adding 500 square feet of living space complete with a partially finished recreation room. Located near Barkhamsted Reservoir and People's Forest offering hiking trails, picnicking, fishing, kayaking and canoeing. Town beach area for swimming. Sundown Ski Mt. Although the home is country private, it is close to schools, grocery stores and shopping giving it the best of both worlds.
This property is off market, which means it's not currently listed for sale or rent on Zillow. This may be different from what's available on other websites or public sources.
