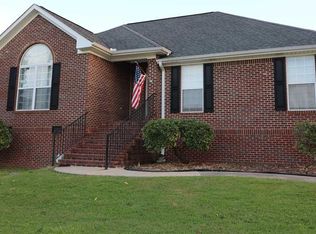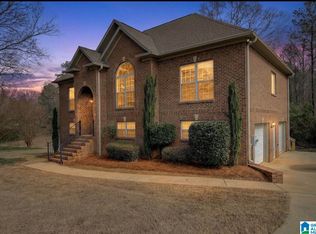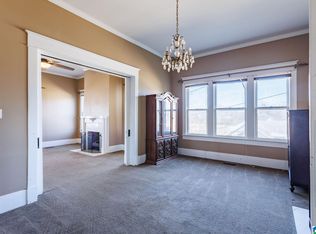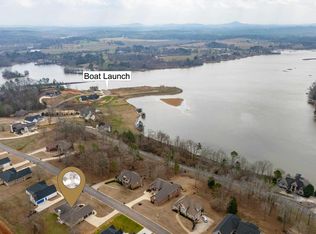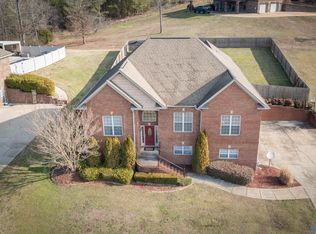Move-in ready 4-bedroom, 3 full bath home with lake access to Lake Logan Martin! This thoughtfully designed home offers 3 bedrooms, including the primary suite, on the main level, plus a spacious fourth bedroom with a full bath on the basement level. The basement also features a secondary living area, perfect for older children, guests, or an in-law suite. Enjoy outdoor living in the large, fully fenced backyard with an expansive deck, ideal for relaxing evenings and taking in beautiful sunset views. Located just minutes from I-20, this home offers the peaceful feel of country living with convenient access to shopping and commuting routes. The neighborhood includes a boat launch, common area, and gazebo with grilling space, making lake life easy and enjoyable. Come see this beautiful home and fall in love with the lifestyle it offers!
For sale
Price cut: $5K (2/24)
$349,900
36 Cedar Point Rd, Lincoln, AL 35096
4beds
2,257sqft
Est.:
Single Family Residence
Built in 2006
0.5 Acres Lot
$345,400 Zestimate®
$155/sqft
$17/mo HOA
What's special
- 20 days |
- 506 |
- 18 |
Zillow last checked: 8 hours ago
Listing updated: 23 hours ago
Listed by:
Michelle Greene 205-901-3352,
EXIT Coosa River Realty LLC
Source: GALMLS,MLS#: 21442725
Tour with a local agent
Facts & features
Interior
Bedrooms & bathrooms
- Bedrooms: 4
- Bathrooms: 3
- Full bathrooms: 3
Rooms
- Room types: 2nd Master (ROOM), Bedroom, Bonus Room, Dining Room, Bathroom, Kitchen, Master Bathroom
Bedroom
- Level: First
Bedroom 1
- Level: First
Bedroom 2
- Level: First
Bedroom 3
- Level: Basement
Primary bathroom
- Level: First
Bathroom 1
- Level: First
Dining room
- Level: First
Kitchen
- Features: Stone Counters, Eat-in Kitchen
- Level: First
Living room
- Level: First
Basement
- Area: 1505
Heating
- Central, Electric, Heat Pump
Cooling
- Central Air, Electric
Appliances
- Included: Dishwasher, Microwave, Refrigerator, Stove-Electric, Electric Water Heater
- Laundry: Electric Dryer Hookup, Washer Hookup, Main Level, Laundry Room, Laundry (ROOM), Yes
Features
- Recessed Lighting, Split Bedroom, High Ceilings, Crown Molding, Soaking Tub, Linen Closet, Separate Shower, Tub/Shower Combo, Walk-In Closet(s)
- Flooring: Hardwood, Laminate, Tile
- Basement: Full,Partially Finished,Block
- Attic: Pull Down Stairs,Yes
- Number of fireplaces: 1
- Fireplace features: Ventless, Living Room, Gas
Interior area
- Total interior livable area: 2,257 sqft
- Finished area above ground: 1,505
- Finished area below ground: 752
Video & virtual tour
Property
Parking
- Total spaces: 2
- Parking features: Assigned, Basement, Driveway, Garage Faces Side
- Attached garage spaces: 2
- Has uncovered spaces: Yes
Features
- Levels: One,Split Foyer
- Stories: 1
- Patio & porch: Porch, Open (DECK), Deck
- Pool features: None
- Fencing: Fenced
- Has view: Yes
- View description: None
- Waterfront features: No
Lot
- Size: 0.5 Acres
Details
- Parcel number: 0901110000042001
- Special conditions: As Is
Construction
Type & style
- Home type: SingleFamily
- Property subtype: Single Family Residence
Materials
- 3 Sides Brick, Vinyl Siding
- Foundation: Basement
Condition
- Year built: 2006
Utilities & green energy
- Water: Public
- Utilities for property: Sewer Connected
Community & HOA
Community
- Features: BBQ Area, Boats-Motorized Allowed, Fishing, River, Water Access
- Subdivision: East Hills
HOA
- Has HOA: Yes
- Amenities included: Recreation Facilities
- Services included: Maintenance Grounds
- HOA fee: $200 annually
Location
- Region: Lincoln
Financial & listing details
- Price per square foot: $155/sqft
- Tax assessed value: $353,900
- Annual tax amount: $1,336
- Price range: $349.9K - $349.9K
- Date on market: 2/5/2026
Estimated market value
$345,400
$328,000 - $363,000
$1,900/mo
Price history
Price history
| Date | Event | Price |
|---|---|---|
| 2/24/2026 | Price change | $349,900-1.4%$155/sqft |
Source: | ||
| 2/18/2026 | Listed for sale | $354,900+1.7%$157/sqft |
Source: | ||
| 8/7/2025 | Listing removed | $348,900$155/sqft |
Source: | ||
| 6/25/2025 | Price change | $348,900-0.3%$155/sqft |
Source: | ||
| 4/16/2025 | Listed for sale | $349,900-2.8%$155/sqft |
Source: | ||
| 4/11/2025 | Listing removed | $359,900$159/sqft |
Source: | ||
| 4/7/2025 | Price change | $359,900-1.4%$159/sqft |
Source: | ||
| 2/17/2025 | Price change | $364,900-0.5%$162/sqft |
Source: | ||
| 1/28/2025 | Listed for sale | $366,900$163/sqft |
Source: | ||
| 9/22/2024 | Listing removed | $366,900-0.5%$163/sqft |
Source: | ||
| 9/7/2024 | Price change | $368,900-0.3%$163/sqft |
Source: | ||
| 8/22/2024 | Listed for sale | $369,900+8.8%$164/sqft |
Source: | ||
| 6/7/2024 | Sold | $339,900+3%$151/sqft |
Source: | ||
| 5/12/2024 | Contingent | $329,900$146/sqft |
Source: | ||
| 4/25/2024 | Listed for sale | $329,900+67.5%$146/sqft |
Source: | ||
| 1/4/2017 | Listing removed | $196,900$87/sqft |
Source: ERA King Real Estate Pell City #568506 Report a problem | ||
| 5/1/2016 | Price change | $196,900-1.5%$87/sqft |
Source: ERA King Real Estate #568506 Report a problem | ||
| 2/29/2016 | Price change | $199,900+1.5%$89/sqft |
Source: ERA King Real Estate #568506 Report a problem | ||
| 2/27/2016 | Price change | $196,900-1.5%$87/sqft |
Source: ERA King Real Estate #568506 Report a problem | ||
| 11/20/2015 | Price change | $199,900+1.5%$89/sqft |
Source: ERA King Real Estate #568506 Report a problem | ||
| 4/18/2015 | Price change | $196,900-1.5%$87/sqft |
Source: ERA King #568506 Report a problem | ||
| 12/11/2012 | Price change | $199,900-4.4%$89/sqft |
Source: Realty Executives Complete #548837 Report a problem | ||
| 6/2/2012 | Listed for sale | $209,000-0.2%$93/sqft |
Source: Realty Executives Complete #533311 Report a problem | ||
| 2/6/2011 | Listing removed | $209,500$93/sqft |
Source: RE/MAX Properties Unlimited #475906 Report a problem | ||
| 8/25/2010 | Listed for sale | $209,500$93/sqft |
Source: Remax Properties Unlimited #475906 Report a problem | ||
Public tax history
Public tax history
| Year | Property taxes | Tax assessment |
|---|---|---|
| 2024 | $1,336 -3.3% | $35,400 |
| 2023 | $1,381 +22.6% | $35,400 +17.9% |
| 2022 | $1,126 +20.2% | $30,020 +19.3% |
| 2021 | $936 | $25,160 |
| 2020 | $936 | $25,160 |
| 2019 | $936 +15.8% | $25,160 +15% |
| 2018 | $808 | $21,880 |
| 2017 | $808 | $21,880 |
| 2016 | $808 | $21,880 |
| 2015 | $808 +0.1% | $21,880 +0.1% |
| 2014 | $808 | $21,860 |
| 2013 | $808 | $21,860 |
| 2012 | -- | $21,860 |
| 2011 | -- | $21,860 -2.5% |
| 2010 | -- | $22,420 |
| 2009 | -- | $22,420 |
| 2008 | -- | $22,420 +5.8% |
| 2007 | -- | $21,200 |
Find assessor info on the county website
BuyAbility℠ payment
Est. payment
$1,777/mo
Principal & interest
$1652
Property taxes
$108
HOA Fees
$17
Climate risks
Neighborhood: 35096
Nearby schools
GreatSchools rating
- 4/10Stemley Road Elementary SchoolGrades: PK-6Distance: 5 mi
- 4/10Talladega Co Central High SchoolGrades: 7-12Distance: 5.7 mi
Schools provided by the listing agent
- Elementary: Lincoln
- Middle: Lincoln
- High: Lincoln
Source: GALMLS. This data may not be complete. We recommend contacting the local school district to confirm school assignments for this home.
