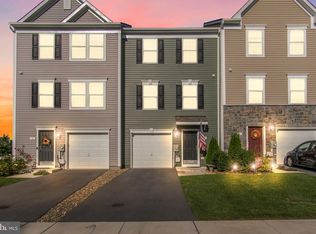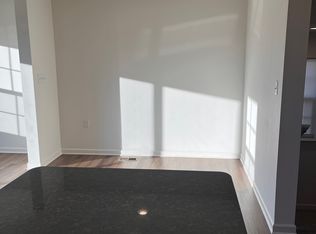Sold for $315,000 on 04/14/23
$315,000
36 Cecily Way, Ranson, WV 25438
3beds
2,170sqft
Townhouse
Built in 2019
2,601 Square Feet Lot
$328,000 Zestimate®
$145/sqft
$2,152 Estimated rent
Home value
$328,000
$312,000 - $344,000
$2,152/mo
Zestimate® history
Loading...
Owner options
Explore your selling options
What's special
Immaculately maintained 3 finished level end unit townhome with one car garage in Briar Run Estates. The owners have lovingly maintained the original build as well as added their own upgrades and additional outdoor living space. This home includes the 8 ft x 19ft extension across the entire back of the home on all 3 levels, making it larger than most of the townhomes in the neighborhood. The main level has beautiful hardwood floors, custom drapes, a kitchen island with room for barstools, dining area, and the kitchen opens up to a large living room with recessed lighting. The primary bedroom faces the back of the home and includes the 8-foot extension to create a spacious bedroom, walk-in closet, and upgraded luxury bathroom. Completely finished basement with recreation room, 8 ft extension, laundry, and a half bath. Walk out from the basement to a finished outdoor sitting space underneath the 12X20-foot composite deck. The backyard is already fenced-in and ready for you to enjoy. There are many shops, restaurants, a grocery store, and a tot lot within a 2-minute drive or a 10-minute walk. This home is beautiful and ready for you to move in!
Zillow last checked: 8 hours ago
Listing updated: April 14, 2023 at 08:45am
Listed by:
Karla J Yarbrough 703-431-8302,
Hunt Country Sotheby's International Realty
Bought with:
Donnie Fisher, WV0021025
Real Property Solutions, LLC
Source: Bright MLS,MLS#: WVJF2006686
Facts & features
Interior
Bedrooms & bathrooms
- Bedrooms: 3
- Bathrooms: 4
- Full bathrooms: 2
- 1/2 bathrooms: 2
- Main level bathrooms: 1
Basement
- Area: 0
Heating
- Heat Pump, Electric
Cooling
- Central Air, Electric
Appliances
- Included: Microwave, Cooktop, Dishwasher, Disposal, Dryer, Ice Maker, Oven/Range - Electric, Oven, Refrigerator, Stainless Steel Appliance(s), Washer, Electric Water Heater
- Laundry: In Basement, Dryer In Unit, Washer In Unit, Laundry Room
Features
- Breakfast Area, Dining Area, Family Room Off Kitchen, Pantry, Primary Bath(s), Recessed Lighting, Bathroom - Stall Shower, Bathroom - Tub Shower, Walk-In Closet(s), Other, 9'+ Ceilings
- Flooring: Carpet, Ceramic Tile, Hardwood, Wood
- Doors: Sliding Glass, Six Panel
- Windows: Window Treatments
- Basement: Full,Finished,Exterior Entry,Interior Entry,Rear Entrance
- Has fireplace: No
Interior area
- Total structure area: 2,170
- Total interior livable area: 2,170 sqft
- Finished area above ground: 2,170
Property
Parking
- Total spaces: 1
- Parking features: Garage Faces Front, Garage Door Opener, Driveway, Attached
- Attached garage spaces: 1
- Has uncovered spaces: Yes
Accessibility
- Accessibility features: None
Features
- Levels: Three
- Stories: 3
- Patio & porch: Deck, Patio, Porch
- Exterior features: Bump-outs, Street Lights, Sidewalks
- Pool features: None
- Fencing: Full,Privacy,Vinyl
- Has view: Yes
- View description: Garden
Lot
- Size: 2,601 sqft
- Features: Backs - Open Common Area, Front Yard, Landscaped, Rear Yard, Corner Lot/Unit
Details
- Additional structures: Above Grade
- Parcel number: 08 8A034100000000
- Zoning: 101
- Special conditions: Standard
Construction
Type & style
- Home type: Townhouse
- Architectural style: Contemporary
- Property subtype: Townhouse
Materials
- Vinyl Siding
- Foundation: Slab
Condition
- Excellent
- New construction: No
- Year built: 2019
Details
- Builder model: York II
- Builder name: Dan Ryan
Utilities & green energy
- Sewer: Public Sewer
- Water: Public
- Utilities for property: Cable
Community & neighborhood
Location
- Region: Ranson
- Subdivision: Briar Run
- Municipality: Ranson
HOA & financial
HOA
- Has HOA: Yes
- HOA fee: $135 quarterly
- Amenities included: Tot Lots/Playground
- Services included: Common Area Maintenance, Road Maintenance, Snow Removal, Other
- Association name: CLAGETT MANAGEMENT/BRIAR RUN HOA
Other
Other facts
- Listing agreement: Exclusive Right To Sell
- Listing terms: Cash,Conventional,USDA Loan,VA Loan,Other
- Ownership: Fee Simple
- Road surface type: Black Top, Paved
Price history
| Date | Event | Price |
|---|---|---|
| 4/14/2023 | Sold | $315,000-3%$145/sqft |
Source: | ||
| 2/13/2023 | Contingent | $324,900$150/sqft |
Source: | ||
| 2/2/2023 | Listed for sale | $324,900+43.8%$150/sqft |
Source: | ||
| 9/26/2019 | Sold | $226,000$104/sqft |
Source: Public Record Report a problem | ||
Public tax history
| Year | Property taxes | Tax assessment |
|---|---|---|
| 2025 | $2,352 +3.9% | $168,000 +5.5% |
| 2024 | $2,263 +3.8% | $159,300 +3.6% |
| 2023 | $2,179 +7.6% | $153,700 +9.4% |
Find assessor info on the county website
Neighborhood: 25438
Nearby schools
GreatSchools rating
- 4/10T A Lowery Elementary SchoolGrades: PK-5Distance: 2.4 mi
- 7/10Wildwood Middle SchoolGrades: 6-8Distance: 2.5 mi
- 7/10Jefferson High SchoolGrades: 9-12Distance: 2.2 mi
Schools provided by the listing agent
- District: Jefferson County Schools
Source: Bright MLS. This data may not be complete. We recommend contacting the local school district to confirm school assignments for this home.

Get pre-qualified for a loan
At Zillow Home Loans, we can pre-qualify you in as little as 5 minutes with no impact to your credit score.An equal housing lender. NMLS #10287.
Sell for more on Zillow
Get a free Zillow Showcase℠ listing and you could sell for .
$328,000
2% more+ $6,560
With Zillow Showcase(estimated)
$334,560
