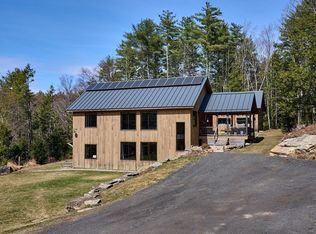Contemporary home nestled overlooking a seasonal stream and nature from every vantage point. Be enchanted by the open floor plan and many custom details. Great for entertaining Hike along Cave Hill Rd., go mountain biking, cross country skiing or rock climbing on Rattlesnake Gutter Road, The outdoor opportunities are endless. A cook's kitchen with ample cherry cabinets, island for informal dining, prep sink, double ovens, stainless appliances and granite counter tops. Enjoy the many built-ins including the lovely wall of mahogany bookcases Living room sports a fireplace, marble floors, a wall of windows & patio door opening onto an inviting Trex deck. Radiant floor heating on most of the main living area. Amazing master suite with screened porch. Country Living with a contemporary flair. Short commute to UMASS. Has Fiber optic network. Come Preview and appreciate nature in lovely LEVERETT.
This property is off market, which means it's not currently listed for sale or rent on Zillow. This may be different from what's available on other websites or public sources.
