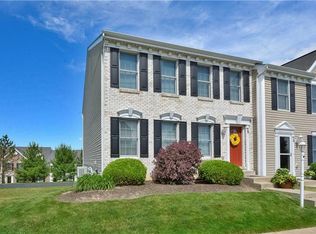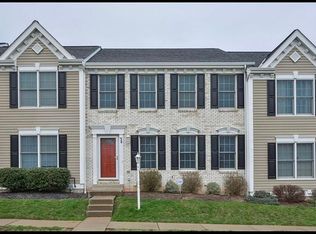Sold for $267,000 on 06/06/25
$267,000
36 Castle View Dr, Mc Kees Rocks, PA 15136
3beds
1,520sqft
Condominium
Built in 2003
-- sqft lot
$267,900 Zestimate®
$176/sqft
$1,967 Estimated rent
Home value
$267,900
$252,000 - $287,000
$1,967/mo
Zestimate® history
Loading...
Owner options
Explore your selling options
What's special
Step inside 36 Castle View and enjoy all the updates! Beautiful LVP flooring flows seamlessly through the main level. First floor powder room has been refreshed. The large LR/DR open to the gorgeous eat-in kitchen, featuring new quartz counters, backsplash, workstation sink, and a breathtaking new island. Just outside, enjoy the peaceful scenery on the new balcony. Upstairs, the spacious primary bedroom features double closets and ensuite bath. Two other bedrooms share the pretty hall bath. The wide upper hallway provides attic access via the pull down stairs. The lighted attic has flooring, and offers abundant storage space! The finished lower level offers space for multiple uses; home office, gym, or gameroom. The choice is yours! Don't forget to peek into the garage. You'll never have storage issues again!
Zillow last checked: 8 hours ago
Listing updated: June 10, 2025 at 04:55am
Listed by:
Pam Firth 412-264-8300,
COLDWELL BANKER REALTY
Bought with:
John Barley, RS337907
COLDWELL BANKER REALTY
Source: WPMLS,MLS#: 1695573 Originating MLS: West Penn Multi-List
Originating MLS: West Penn Multi-List
Facts & features
Interior
Bedrooms & bathrooms
- Bedrooms: 3
- Bathrooms: 3
- Full bathrooms: 2
- 1/2 bathrooms: 1
Primary bedroom
- Level: Upper
- Dimensions: 17x12
Bedroom 2
- Level: Upper
- Dimensions: 12x10
Bedroom 3
- Level: Upper
- Dimensions: 11x9
Dining room
- Level: Main
- Dimensions: 12x10
Game room
- Level: Lower
- Dimensions: 18x12
Kitchen
- Level: Main
- Dimensions: 17x10
Living room
- Level: Main
- Dimensions: 16x12
Heating
- Forced Air, Gas
Cooling
- Central Air
Appliances
- Included: Some Electric Appliances, Dryer, Dishwasher, Disposal, Microwave, Refrigerator, Stove, Washer
Features
- Kitchen Island, Pantry, Window Treatments
- Flooring: Vinyl, Carpet
- Windows: Multi Pane, Screens, Window Treatments
- Basement: Finished,Walk-Up Access
Interior area
- Total structure area: 1,520
- Total interior livable area: 1,520 sqft
Property
Parking
- Total spaces: 2
- Parking features: Built In, Garage Door Opener
- Has attached garage: Yes
Features
- Levels: Two
- Stories: 2
- Pool features: None
Lot
- Size: 757.94 sqft
- Dimensions: 20 x 37 x 20 x 38
Construction
Type & style
- Home type: Condo
- Architectural style: Colonial,Two Story
- Property subtype: Condominium
Materials
- Vinyl Siding
- Roof: Asphalt
Condition
- Resale
- Year built: 2003
Utilities & green energy
- Sewer: Public Sewer
- Water: Public
Community & neighborhood
Location
- Region: Mc Kees Rocks
- Subdivision: Castleview Estates
HOA & financial
HOA
- Has HOA: Yes
- HOA fee: $220 monthly
Price history
| Date | Event | Price |
|---|---|---|
| 6/6/2025 | Sold | $267,000-2.2%$176/sqft |
Source: | ||
| 5/29/2025 | Pending sale | $273,000$180/sqft |
Source: | ||
| 5/10/2025 | Contingent | $273,000$180/sqft |
Source: | ||
| 5/1/2025 | Listed for sale | $273,000$180/sqft |
Source: | ||
| 4/15/2025 | Contingent | $273,000$180/sqft |
Source: | ||
Public tax history
Tax history is unavailable.
Neighborhood: 15136
Nearby schools
GreatSchools rating
- 7/10David E Williams Middle SchoolGrades: 5-8Distance: 0.3 mi
- 7/10Montour High SchoolGrades: 9-12Distance: 1.8 mi
Schools provided by the listing agent
- District: Montour
Source: WPMLS. This data may not be complete. We recommend contacting the local school district to confirm school assignments for this home.

Get pre-qualified for a loan
At Zillow Home Loans, we can pre-qualify you in as little as 5 minutes with no impact to your credit score.An equal housing lender. NMLS #10287.

