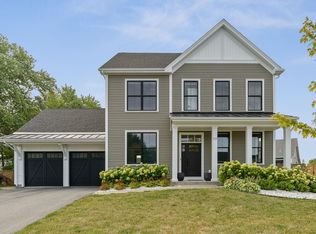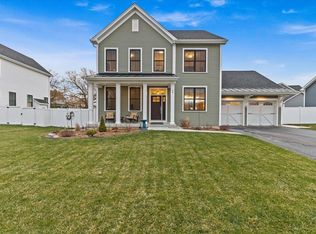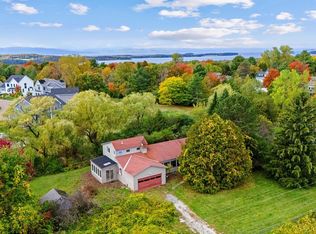Closed
Listed by:
Kara Koptiuch,
Vermont Real Estate Company 802-540-8300
Bought with: BHHS Vermont Realty Group/S Burlington
$1,050,000
36 Caspian Lane, Shelburne, VT 05482
4beds
3,508sqft
Single Family Residence
Built in 2021
0.31 Acres Lot
$1,056,100 Zestimate®
$299/sqft
$-- Estimated rent
Home value
$1,056,100
$961,000 - $1.15M
Not available
Zestimate® history
Loading...
Owner options
Explore your selling options
What's special
Built in 2021, this luxury Shelburne home is located in the sought-after Kwiniaska Ridge neighborhood & is presented in like-new condition. Offering 4 beds, 4 baths, over 3,500 fin. sq. ft., it sits on a private 0.31-acre corner lot with stunning eastern views of Camel’s Hump & the rolling hills of Kwiniaska Golf Course. Inside, the home showcases high-end finishes & soaring 10-ft ceilings on the main level, creating an airy & open atmosphere. The gourmet kitchen features quartz counters, a counter-to-ceiling tiled backsplash, stainless appliances, island seating for 4+ & direct access to a private rear deck. Inspired Closets VT added custom touches throughout—including a wine bar enclave off the Kitchen, a dream mudroom, a beautifully designed primary walk-in closet & a thoughtfully organized laundry room. Add’l upgrades include custom blinds & window coverings throughout. Upstairs offers 9-ft ceilings, two guest bedrooms & a spacious primary suite w/a spa-like bath featuring a double vanity, tiled shower, & private water closet. The partially finished basement includes a rec room, custom wet bar with butcher block counter, sink, & mini fridge—ideal for entertaining—along with a 4th bedroom & ¾ bath. Located directly across from the Spear Street Pickleball Club/Kwiniaska Golf Club & driving range, & w/easy access to trails, bike path, Shelburne Village, downtown Burlington, UVM Med. Ctr., & BTV Airport. This home checks every box—completely move-in ready & not to be missed!
Zillow last checked: 8 hours ago
Listing updated: July 15, 2025 at 10:23am
Listed by:
Kara Koptiuch,
Vermont Real Estate Company 802-540-8300
Bought with:
Carrie Paquette
BHHS Vermont Realty Group/S Burlington
Source: PrimeMLS,MLS#: 5042390
Facts & features
Interior
Bedrooms & bathrooms
- Bedrooms: 4
- Bathrooms: 4
- Full bathrooms: 1
- 3/4 bathrooms: 2
- 1/2 bathrooms: 1
Heating
- Natural Gas, Forced Air
Cooling
- Central Air
Appliances
- Included: ENERGY STAR Qualified Dishwasher, Disposal, Dryer, ENERGY STAR Qualified Refrigerator, Washer, Gas Stove, Wine Cooler
- Laundry: 2nd Floor Laundry
Features
- Bar, Ceiling Fan(s), Dining Area, Kitchen Island, Primary BR w/ BA, Natural Light, Walk-In Closet(s), Wet Bar
- Flooring: Carpet, Hardwood, Tile, Vinyl Plank
- Windows: Blinds, Drapes, Window Treatments, Screens
- Basement: Climate Controlled,Daylight,Partially Finished,Interior Stairs,Storage Space,Interior Entry
- Number of fireplaces: 1
- Fireplace features: Gas, 1 Fireplace
Interior area
- Total structure area: 4,018
- Total interior livable area: 3,508 sqft
- Finished area above ground: 2,675
- Finished area below ground: 833
Property
Parking
- Total spaces: 2
- Parking features: Paved, Auto Open, Direct Entry, Driveway, Garage, Attached
- Garage spaces: 2
- Has uncovered spaces: Yes
Accessibility
- Accessibility features: 1st Floor 1/2 Bathroom, Bathroom w/Step-in Shower, Hard Surface Flooring, Paved Parking
Features
- Levels: Two
- Stories: 2
- Patio & porch: Covered Porch
- Exterior features: Deck
- Has view: Yes
- View description: Mountain(s)
- Frontage length: Road frontage: 106
Lot
- Size: 0.31 Acres
- Features: Landscaped, Subdivided, Trail/Near Trail, Near Country Club, Near Golf Course, Near Paths, Neighborhood
Details
- Zoning description: res
Construction
Type & style
- Home type: SingleFamily
- Architectural style: Colonial
- Property subtype: Single Family Residence
Materials
- Wood Frame, Vinyl Siding
- Foundation: Concrete
- Roof: Architectural Shingle
Condition
- New construction: No
- Year built: 2021
Utilities & green energy
- Electric: Circuit Breakers
- Sewer: Public Sewer
- Utilities for property: Cable Available
Community & neighborhood
Security
- Security features: Carbon Monoxide Detector(s), Smoke Detector(s)
Location
- Region: Shelburne
HOA & financial
Other financial information
- Additional fee information: Fee: $144.86
Price history
| Date | Event | Price |
|---|---|---|
| 7/15/2025 | Sold | $1,050,000$299/sqft |
Source: | ||
| 5/30/2025 | Contingent | $1,050,000$299/sqft |
Source: | ||
| 5/22/2025 | Listed for sale | $1,050,000$299/sqft |
Source: | ||
Public tax history
Tax history is unavailable.
Neighborhood: 05482
Nearby schools
GreatSchools rating
- 8/10Shelburne Community SchoolGrades: PK-8Distance: 2 mi
- 10/10Champlain Valley Uhsd #15Grades: 9-12Distance: 5.9 mi
Schools provided by the listing agent
- Elementary: Shelburne Community School
- Middle: Shelburne Community School
- High: Champlain Valley UHSD #15
- District: Shelburne School District
Source: PrimeMLS. This data may not be complete. We recommend contacting the local school district to confirm school assignments for this home.

Get pre-qualified for a loan
At Zillow Home Loans, we can pre-qualify you in as little as 5 minutes with no impact to your credit score.An equal housing lender. NMLS #10287.


