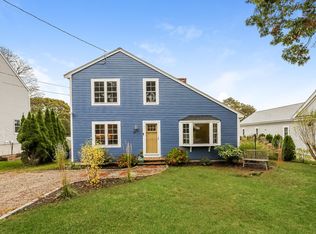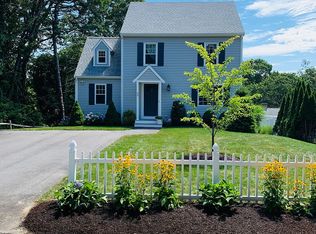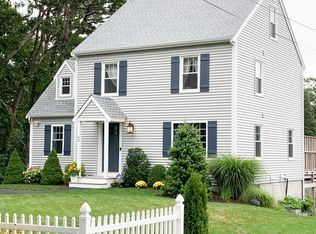Welcome to Sagamore Beach! You won't want to miss this beautiful 3 Bedroom home located WALKING DISTANCE to Sagamore Beach (resident access)! This home features a FIRST FLOOR Master Bedroom with private bath and walk in closet. Cozy up by the fireplace in the living room with Cathedral Ceilings in the winter and enjoy the breeze from the ocean in the warm summer months! This home features an updated kitchen with breakfast bar, granite countertops and stainless appliances! Enjoy even more space in the finished lower level with Pergo laminate flooring and shiplap walls! Perfect location for summertime fun - 10 minute bike ride to Scusset Beach & Cape Cod Canal via Phillips Rd! Owners converted to Natural Gas in 2018 with a high efficiency Rinnai Boiler as well as a Fujitsu Ductless 4 unit AC system. New Windows were installed in 2018 and New in 2019 - Retaining Wall and Fully Fenced Yard for privacy and space! Many more updates as well, see buyers package for more.
This property is off market, which means it's not currently listed for sale or rent on Zillow. This may be different from what's available on other websites or public sources.


