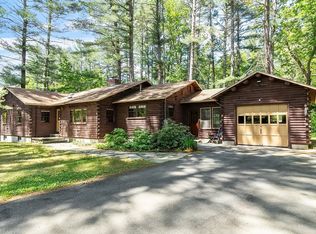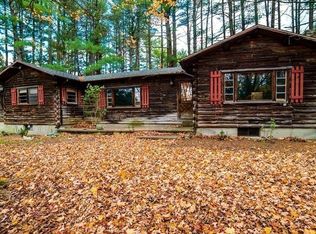Modern sophistication on 6 private, gorgeous acres! Tall ceilings and an open floor plan lend an airy upbeat feel to this fabulous home. A chef's kitchen is open to the welcoming family room with fireplace. The living room/office has french doors, a fireplace and is the perfect work from home/learning space. A gracious dining room is just off the kitchen. Upstairs comprises 4 bedrooms including the luxe master suite with spa like bath, 3 additional generous bedrooms and 2 full baths. A convenient bonus room/office provides a quiet work space or home gym area. The bucolic pastoral setting offers a peaceful retreat and a myriad of outdoor entertaining options. Acton's award-winning schools, walking/hiking trails restaurants, shops and commuter line await you-- Come discover all that Acton has to offer! 2020-10-16
This property is off market, which means it's not currently listed for sale or rent on Zillow. This may be different from what's available on other websites or public sources.

