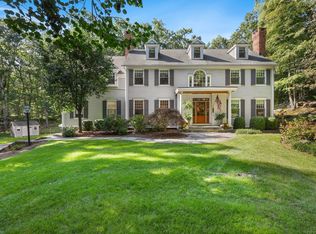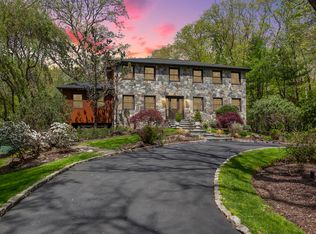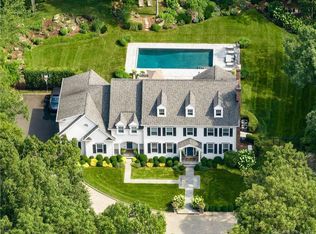Sold for $1,310,000
$1,310,000
36 Cardinal Road, Weston, CT 06883
4beds
3,393sqft
Single Family Residence
Built in 1972
2 Acres Lot
$1,423,300 Zestimate®
$386/sqft
$6,947 Estimated rent
Home value
$1,423,300
$1.34M - $1.52M
$6,947/mo
Zestimate® history
Loading...
Owner options
Explore your selling options
What's special
YES, you can have it all in lower Weston! Award-winning schools, turn-key house, cul-de-sac street, Natural gas neighborhood, close to Westport shopping, restaurants and beach access, great outdoor recreation, and serenity with nature on your very own 2 acre property! This fully rebuilt 2008 four bedroom- 2 full and 2 half bath center hall colonial home has excellent flow throughout its sunny 3,200 + square feet. Enjoy cooking in your large eat in gourmet kitchen with French door sliders to an attached outdoor deck overlooking a beautiful property. Nearby dining room has a wood-burning fireplace perfect for late night dinner parties. Continue into a spacious family room with a gas fireplace and additional French door sliders for seamless indoor/outdoor entertainment. Wonderful tucked in office nook off of a two story foyer creates perfect privacy for work/study space. Primary suite with large spa bathroom and walk in closet. Upstairs windowed laundry room and three generous additional bedrooms with hallway bath round out the 2nd floor. There is an additional bonus space in the finished walkout lower level with half bath. Recreational room with beverage center and wine fridge, for relaxing bar/entertainment area. This leads to a grassy area and private backyard with a fire pit perched up on rocks for the ultimate unwinding after a long day. Enjoy the attached two car garage with electric charger. Come and LOVE the Weston Community raved about throughout the tristate.
Zillow last checked: 8 hours ago
Listing updated: October 01, 2024 at 12:06am
Listed by:
Holly Giordano 917-450-0623,
William Pitt Sotheby's Int'l 203-655-8234
Bought with:
Sean Dobel, RES.0823258
Houlihan Lawrence
Source: Smart MLS,MLS#: 24004064
Facts & features
Interior
Bedrooms & bathrooms
- Bedrooms: 4
- Bathrooms: 4
- Full bathrooms: 2
- 1/2 bathrooms: 2
Primary bedroom
- Features: Full Bath, Stall Shower, Whirlpool Tub, Walk-In Closet(s), Hardwood Floor
- Level: Upper
- Area: 255 Square Feet
- Dimensions: 17 x 15
Bedroom
- Features: Hardwood Floor
- Level: Upper
- Area: 110 Square Feet
- Dimensions: 11 x 10
Bedroom
- Features: Hardwood Floor
- Level: Upper
- Area: 140 Square Feet
- Dimensions: 10 x 14
Bedroom
- Features: Hardwood Floor
- Level: Upper
- Area: 154 Square Feet
- Dimensions: 11 x 14
Dining room
- Features: Fireplace, Hardwood Floor
- Level: Main
- Area: 165 Square Feet
- Dimensions: 11 x 15
Family room
- Features: Balcony/Deck, Gas Log Fireplace, French Doors, Sliders, Hardwood Floor
- Level: Main
- Area: 221 Square Feet
- Dimensions: 13 x 17
Kitchen
- Features: Remodeled, Granite Counters, Hardwood Floor
- Level: Main
- Area: 156 Square Feet
- Dimensions: 13 x 12
Kitchen
- Level: Main
- Area: 140 Square Feet
- Dimensions: 10 x 14
Living room
- Features: Hardwood Floor
- Level: Main
- Area: 187 Square Feet
- Dimensions: 11 x 17
Office
- Features: Hardwood Floor
- Level: Main
- Area: 63 Square Feet
- Dimensions: 9 x 7
Rec play room
- Features: Remodeled, Dry Bar, Half Bath, Sliders, Engineered Wood Floor, Tile Floor
- Level: Lower
- Area: 180 Square Feet
- Dimensions: 9 x 20
Heating
- Forced Air, Natural Gas
Cooling
- Central Air
Appliances
- Included: Gas Cooktop, Oven/Range, Oven, Microwave, Refrigerator, Freezer, Dishwasher, Disposal, Washer, Dryer, Wine Cooler, Gas Water Heater, Water Heater
- Laundry: Upper Level
Features
- Sound System, Wired for Data, Open Floorplan, Entrance Foyer, Smart Thermostat
- Basement: Full,Heated,Garage Access,Cooled,Liveable Space,Partial
- Attic: Pull Down Stairs
- Number of fireplaces: 2
Interior area
- Total structure area: 3,393
- Total interior livable area: 3,393 sqft
- Finished area above ground: 2,718
- Finished area below ground: 675
Property
Parking
- Total spaces: 2
- Parking features: Attached, Garage Door Opener
- Attached garage spaces: 2
Lot
- Size: 2 Acres
- Features: Cul-De-Sac
Details
- Parcel number: 406344
- Zoning: R
Construction
Type & style
- Home type: SingleFamily
- Architectural style: Colonial
- Property subtype: Single Family Residence
Materials
- Clapboard
- Foundation: Concrete Perimeter
- Roof: Asphalt
Condition
- New construction: No
- Year built: 1972
Utilities & green energy
- Sewer: Septic Tank
- Water: Well
Green energy
- Energy efficient items: Thermostat
Community & neighborhood
Security
- Security features: Security System
Community
- Community features: Golf, Library, Paddle Tennis, Park
Location
- Region: Weston
- Subdivision: Lower Weston
Price history
| Date | Event | Price |
|---|---|---|
| 4/26/2024 | Sold | $1,310,000+13.9%$386/sqft |
Source: | ||
| 4/7/2024 | Pending sale | $1,150,000$339/sqft |
Source: | ||
| 3/20/2024 | Listed for sale | $1,150,000+27.9%$339/sqft |
Source: | ||
| 4/19/2021 | Sold | $899,000$265/sqft |
Source: | ||
| 1/8/2021 | Price change | $899,000-3.2%$265/sqft |
Source: Compass Connecticut, LLC #170359346 Report a problem | ||
Public tax history
| Year | Property taxes | Tax assessment |
|---|---|---|
| 2025 | $16,471 +1.8% | $689,150 |
| 2024 | $16,174 +2.5% | $689,150 +44.4% |
| 2023 | $15,775 +0.3% | $477,160 |
Find assessor info on the county website
Neighborhood: 06883
Nearby schools
GreatSchools rating
- 9/10Weston Intermediate SchoolGrades: 3-5Distance: 1.9 mi
- 8/10Weston Middle SchoolGrades: 6-8Distance: 2.2 mi
- 10/10Weston High SchoolGrades: 9-12Distance: 2.1 mi
Schools provided by the listing agent
- Elementary: Hurlbutt
- Middle: Weston
- High: Weston
Source: Smart MLS. This data may not be complete. We recommend contacting the local school district to confirm school assignments for this home.
Get pre-qualified for a loan
At Zillow Home Loans, we can pre-qualify you in as little as 5 minutes with no impact to your credit score.An equal housing lender. NMLS #10287.
Sell for more on Zillow
Get a Zillow Showcase℠ listing at no additional cost and you could sell for .
$1,423,300
2% more+$28,466
With Zillow Showcase(estimated)$1,451,766


