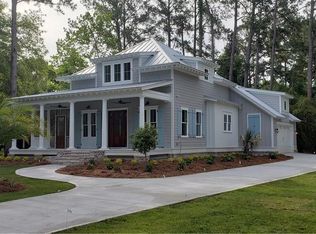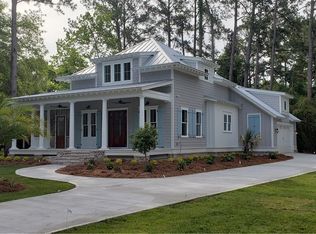Rare opportunity to purchase a move in ready home with detached workshop on Isle Of Hope. Two additional building lots available for purchase and can be sold separately or bundled into one package. May be sub divided but will not sell the lots until home is sold and buyer given the option to purchase 1 or both lots. Brick home w/3 bedrooms, 2 baths and a detached workshop w/bonus upstairs that would make a great man's cave or studio. New windows, HVAC & hot water heater. Each additional lot has 100 ft frontage on Cardinal RD. Utilities & water across the street from beautiful new homes. X Flood Zone
This property is off market, which means it's not currently listed for sale or rent on Zillow. This may be different from what's available on other websites or public sources.

