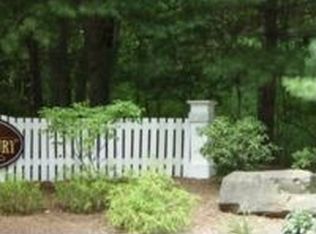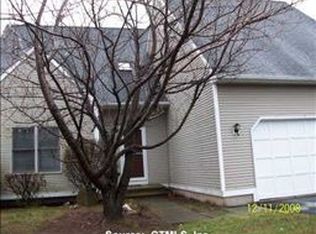Detached Single Family Condo in the highly sort after complex at CANTERBURY ESTATES! This private complex offers a carefree lifestyle with snow removal, grounds maintenance and exterior of your home carefully manicured by the association. Strong reserves and NOT AGE RESTRICTED and PET FRIENDLY. An Eat-in Kitchen with newer stainless steel refrigerator, gas oven range, dishwasher. Spacious Living Room/Dining Room combination with vaulted ceiling, and sliders to a deck. Large FIRST FLOOR Master Bedroom with walk-in closet and full Master Bath. Half Bath and laundry on first level. Upstairs a second Bedroom, Full Bath and Loft which serves as a den/exercise room, OR Office. Full unfinished Lower Level, which is waiting to be transformed into a Family/Rec Room or work space. The newer driveway leads to a 2-car attached garage for easy access to the Kitchen with groceries, plus additional parking spots next to this home for any additional cars and guests. All appliances are conveying with this home. Loads of storage and closet space throughout. Central Air; New Hot Water Heater-2017. This complex is well maintained, with recent upgrades such as new roofs, siding, windows, paved roads, etc., has wonderful neighbors, very private country setting in Hamden. Centrally located for easy access to I-91/95, Route 15, New Haven, Quinnipiac, Yale, Hopkins. Perfect for a first time home buyer OR for a snowbird, or downsizing! Dont miss this one.
This property is off market, which means it's not currently listed for sale or rent on Zillow. This may be different from what's available on other websites or public sources.


