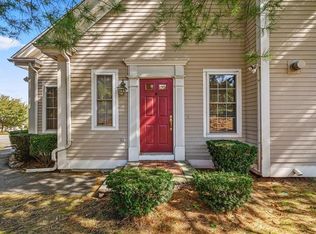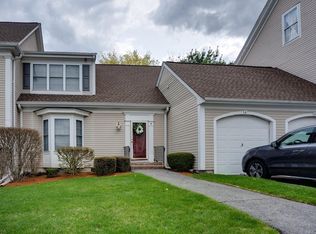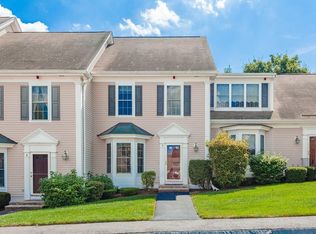*Woodbridge Station!* Tucked away from the hustle & bustle of the big City, YET close to hwys, buses, & the shops/eateries at Wayside Commons, Third Ave, & Burlington Mall. Gorgeous *Top-floor* 2-BR, 2-bath, w/ *direct-access Garage* has been impeccably maintained & renovated.**The quality of workmanship will please the most discerning buyer!** The WOW factor begins w/ rich mahogany floors & designer kitchen w/KitchenAid appliances. Other high-end touches: top-of-the-line Anderson windows, updated baths w/ PotteryBarn lighting & mirrors, & dimmer switches throughout to adjust to every mood. Open floor plan & cathedral ceilings give a sense of airiness & space. King-size master has lg WIC & ensuite bath. Sunny 2nd BR makes great home office. Perks incl:**Full-sized in-unit Laundry**Cedar closets & plenty of storage (must be seen to believe)!**NEW Roofs. NEW Gas Heat & NEW AC** All this in a prof managed assoc w/high owner-occ. Life could be so carefree and convenient! - Don't miss out!
This property is off market, which means it's not currently listed for sale or rent on Zillow. This may be different from what's available on other websites or public sources.


