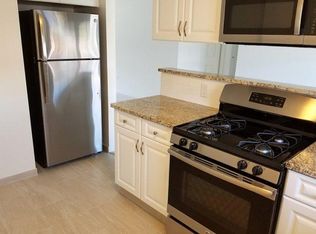This charming Condo, in the sought after Woodbridge Station, is nestled in a scenic area, set back off Cambridge Rd. This Condo offers a garage entry to a basement sitting area. As you move up the stairs to the next level you have an open concept living, dining and kitchen area with hardwood floors. Two full baths supporting two spacious bedrooms, The kitchen boast granite counter tops, newer appliances joined by an open dining area with scenic views of the grounds. Laundry is tucked away off the main hallway to the bedrooms. The porch off the back offers a relaxing, quiet view of the grounds.
Under contract
Price cut: $19K (2/3)
$650,000
36 Cambridge Rd APT 40, Woburn, MA 01801
2beds
1,338sqft
Est.:
Condominium
Built in 1998
-- sqft lot
$634,800 Zestimate®
$486/sqft
$363/mo HOA
What's special
- 100 days |
- 1,516 |
- 35 |
Likely to sell faster than
Zillow last checked: 8 hours ago
Listing updated: February 13, 2026 at 12:21pm
Listed by:
Robert Daniels 978-995-3059,
Anderson Realty Partners 617-548-5443
Source: MLS PIN,MLS#: 73454304
Facts & features
Interior
Bedrooms & bathrooms
- Bedrooms: 2
- Bathrooms: 2
- Full bathrooms: 2
Primary bedroom
- Features: Flooring - Wall to Wall Carpet
- Level: First
Bedroom 2
- Features: Flooring - Wall to Wall Carpet
- Level: First
Bathroom 1
- Level: First
Bathroom 2
- Level: First
Dining room
- Features: Flooring - Hardwood
- Level: First
Family room
- Features: Flooring - Hardwood
Kitchen
- Features: Flooring - Laminate
- Level: First
Living room
- Features: Flooring - Hardwood
- Level: First
Heating
- Forced Air, Natural Gas
Cooling
- Central Air
Appliances
- Included: Range, Dishwasher, Disposal, Microwave, Refrigerator, Washer, Dryer
- Laundry: First Floor, In Unit, Electric Dryer Hookup, Washer Hookup
Features
- Bonus Room
- Flooring: Tile, Carpet, Hardwood, Flooring - Wall to Wall Carpet
- Windows: Insulated Windows
- Has basement: Yes
- Has fireplace: No
- Common walls with other units/homes: End Unit
Interior area
- Total structure area: 1,338
- Total interior livable area: 1,338 sqft
- Finished area above ground: 1,338
Property
Parking
- Total spaces: 2
- Parking features: Under, Off Street
- Attached garage spaces: 1
- Uncovered spaces: 1
Features
- Entry location: Unit Placement(Street)
- Patio & porch: Deck
- Exterior features: Deck
Details
- Parcel number: 910272
- Zoning: R-1
Construction
Type & style
- Home type: Condo
- Property subtype: Condominium
Materials
- Frame
- Roof: Shingle
Condition
- Year built: 1998
Utilities & green energy
- Electric: Circuit Breakers, 100 Amp Service
- Sewer: Public Sewer
- Water: Public
- Utilities for property: for Gas Range, for Electric Dryer, Washer Hookup
Community & HOA
Community
- Features: Public Transportation, Shopping, Walk/Jog Trails, Golf, Medical Facility, Highway Access, House of Worship, Public School, University
HOA
- Services included: Water, Sewer, Insurance, Maintenance Structure, Road Maintenance, Maintenance Grounds, Snow Removal
- HOA fee: $363 monthly
Location
- Region: Woburn
Financial & listing details
- Price per square foot: $486/sqft
- Tax assessed value: $576,500
- Annual tax amount: $4,923
- Date on market: 11/13/2025
- Listing terms: Contract
Estimated market value
$634,800
$603,000 - $667,000
$3,026/mo
Price history
Price history
| Date | Event | Price |
|---|---|---|
| 2/13/2026 | Contingent | $650,000$486/sqft |
Source: MLS PIN #73454304 Report a problem | ||
| 2/3/2026 | Price change | $650,000-2.8%$486/sqft |
Source: MLS PIN #73454304 Report a problem | ||
| 1/23/2026 | Price change | $669,000-3%$500/sqft |
Source: MLS PIN #73454304 Report a problem | ||
| 11/13/2025 | Listed for sale | $690,000+57.3%$516/sqft |
Source: MLS PIN #73454304 Report a problem | ||
| 10/29/2018 | Sold | $438,750-0.3%$328/sqft |
Source: Public Record Report a problem | ||
| 10/3/2018 | Pending sale | $439,900$329/sqft |
Source: Leading Edge Real Estate #72360707 Report a problem | ||
| 9/27/2018 | Listed for sale | $439,900+10.3%$329/sqft |
Source: Leading Edge Real Estate #72360707 Report a problem | ||
| 8/3/2018 | Listing removed | $399,000$298/sqft |
Source: Leading Edge Real Estate #72360707 Report a problem | ||
| 7/20/2018 | Pending sale | $399,000$298/sqft |
Source: Leading Edge Real Estate #72360707 Report a problem | ||
| 7/12/2018 | Listed for sale | $399,000+111.2%$298/sqft |
Source: Leading Edge Real Estate #72360707 Report a problem | ||
| 7/10/1998 | Sold | $188,900$141/sqft |
Source: Public Record Report a problem | ||
Public tax history
Public tax history
| Year | Property taxes | Tax assessment |
|---|---|---|
| 2025 | $4,923 +9.9% | $576,500 +3.7% |
| 2024 | $4,481 +4.2% | $556,000 +12.5% |
| 2023 | $4,301 -4.4% | $494,400 +2.6% |
| 2022 | $4,501 +0.1% | $481,900 |
| 2021 | $4,496 +2.1% | $481,900 +2% |
| 2020 | $4,402 +13.3% | $472,300 +15.5% |
| 2019 | $3,884 -4% | $408,800 0% |
| 2018 | $4,044 +11.4% | $408,900 +11.9% |
| 2017 | $3,631 -1.1% | $365,300 |
| 2016 | $3,671 +14.2% | $365,300 +15.6% |
| 2015 | $3,215 +2.8% | $316,100 +5.5% |
| 2014 | $3,128 +0.4% | $299,600 |
| 2013 | $3,116 | $299,600 |
| 2012 | $3,116 +7.9% | $299,600 +6.8% |
| 2011 | $2,889 -1.2% | $280,500 -1% |
| 2010 | $2,925 +4.4% | $283,400 -2% |
| 2009 | $2,803 -11.5% | $289,300 -16.2% |
| 2008 | $3,168 +0.3% | $345,100 -0.9% |
| 2007 | $3,158 | $348,200 |
Find assessor info on the county website
BuyAbility℠ payment
Est. payment
$3,994/mo
Principal & interest
$3084
Property taxes
$547
HOA Fees
$363
Climate risks
Neighborhood: 01801
Nearby schools
GreatSchools rating
- 7/10Reeves Elementary SchoolGrades: PK-5Distance: 1 mi
- 4/10Daniel L Joyce Middle SchoolGrades: 6-8Distance: 0.3 mi
- 6/10Woburn High SchoolGrades: 9-12Distance: 2 mi
Schools provided by the listing agent
- Middle: Woburn Middle School
- High: Woburn High School
Source: MLS PIN. This data may not be complete. We recommend contacting the local school district to confirm school assignments for this home.
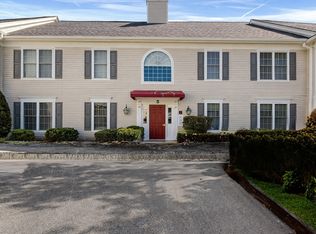
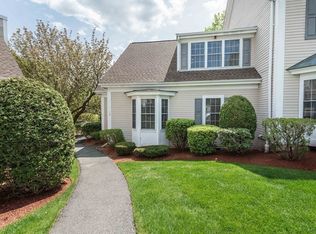
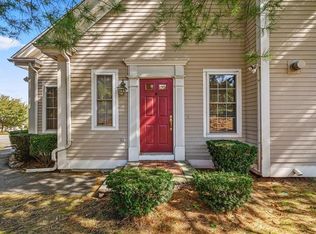
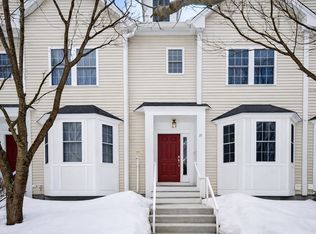
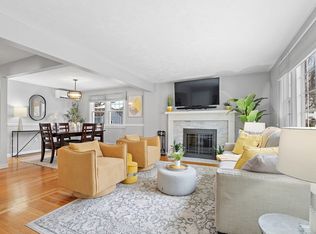
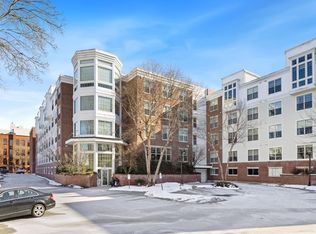
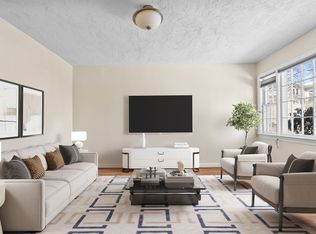
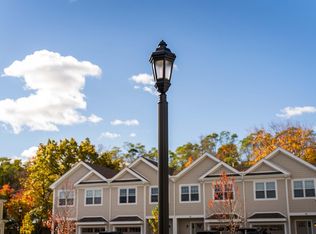
![[object Object]](https://photos.zillowstatic.com/fp/4cc7e071c1f62b5335e52d5d5464fd1a-p_c.jpg)
