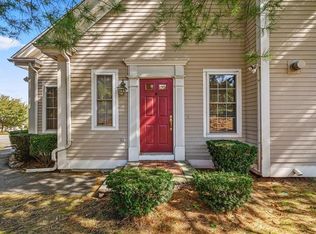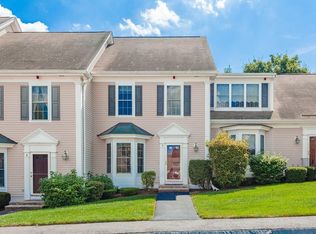Rarely available townhome @ Woodbridge Station is a hidden gem just minutes to major shopping/restaurants, Lahey Clinic, Rtes.128/95/3, Lexington & Winchester! A very convenient place to live! This spacious, sunny home features an open floor plan, lots of natural light and windows, first floor master suite, vaulted and high ceilings, attached garage. The combination living room and dining room has wood floors, vaulted ceiling, gas fireplace and direct access to deck. Spacious first floor master suite highlights high ceilings, wood floors, full bath and closets. White kitchen with granite counters. New appliances (2018). Second floor features a large sunny loft/office/study, roomy 2nd bedroom and full bath. New HVAC in 2018. New roof in 2020. New water heater 2019. Full, huge, unfinished basement offers potential for additional space or storage. First floor laundry. Woodbridge Station offers lovely grounds & quick access to wonderful local amenities.
This property is off market, which means it's not currently listed for sale or rent on Zillow. This may be different from what's available on other websites or public sources.

