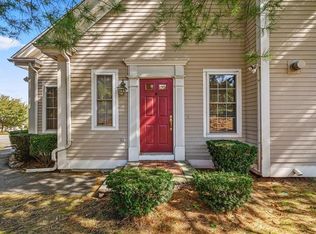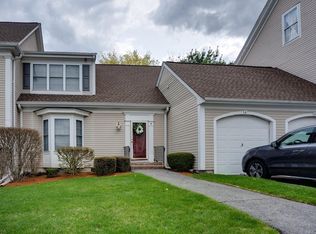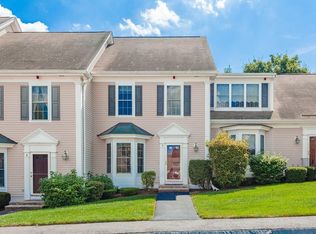This is the one! The most sought after floorplan at Woodbridge Station! FIRST FLOOR MASTER BEDROOM with very rare ATTACHED GARAGE! As you enter the winding tree lined driveway you'll find this gorgeous, well appointed, private community set off the main road. Spacious OPEN FLOOR PLAN, soaring CATHEDRAL CEILING, GAS FIREPLACE and PRIVATE DECK are only a few of the attractions to this unit. King sized master bedroom suite has a sunlit bay window area, plenty of closets and generous master bath. Pristine hardwood floors, first floor laundry, 2nd floor bedroom & loft, and full basement with high ceilings complete this special offering. This well managed community will give you the carefree lifestyle you've always wanted. Just minutes to Rtes 95/128/93 make this a commuters dream! Minutes away from award winning restaurants, Wayside Commons, Burlington Mall & Lahey Clinic. Also located on a bus line! Open Houses Sat 6/9 and Sun 6/10 12-2. Offers will be due Tuesday, 6/12 by noon.
This property is off market, which means it's not currently listed for sale or rent on Zillow. This may be different from what's available on other websites or public sources.


