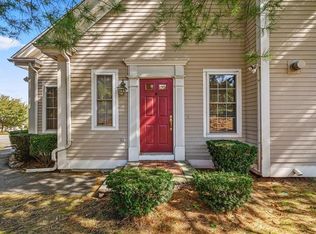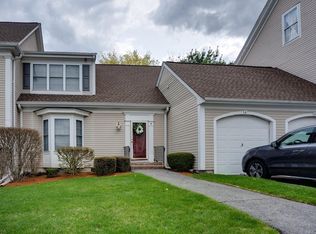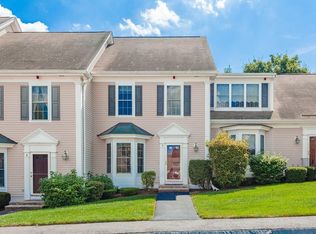Welcome home to Woodbridge Station, a highly desirable "Williamsburg" style exterior façade complex setback from the road. Owners experience the serene feel of a private village w/manicured grounds, yet they're less than a mile from great shopping, restaurants and major highway access! What a setting for this newly carpeted/painted sought after 2nd floor garden-style unit!! Special features include cathedral ceilings, an open floor plan and no one above you to disturb your slumber or relaxation. Eat-in fully applianced kitchen, a formal dining rm and an enormous high ceiling living rm all overlook a French door to your private balcony. The soaring ceiling master bedroom area includes a large walk-in closet and a private bath with double vanity sinks and a full tub/shower area. A second bedroom or den/office, an additional full bath and a full in-unit side by side washer/dryer laundry area complete the picture. Two deeded parking spaces just steps from your front door! Don't wait!!
This property is off market, which means it's not currently listed for sale or rent on Zillow. This may be different from what's available on other websites or public sources.


