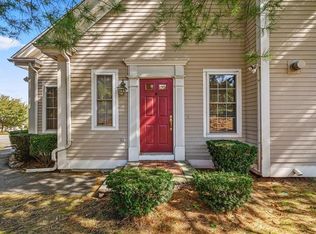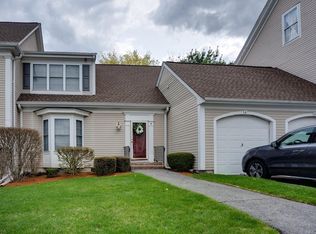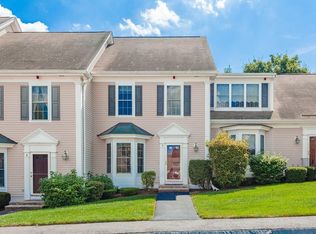This is the one! This spacious and rare end-unit townhome in the desirable Woodbridge Station boasts high ceilings and two large bay windows. Bright eat-in kitchen includes large pantry, a full laundry closet, and nearby half bath. The combination living/dining room offers a wall of built-in bookcases & access to one of the complexes' larger private decks where you can relax and enjoy the pond views. Two beds with generous closets and full master bathroom w/ double vanity are located on the 2nd floor. Full-size basement offers plenty of storage & potential to add additional finished living space! Notable improvements include new hot water heater, new dryer, fresh paint on all walls & trim (all in 2014), and conversion to 2-zone heat/AC system (2015). Parking for 2 vehicles, including a private garage space w/automatic door opener. Landscaping & snow removal included in fee. Commuter's dream...on Bus Line, minutes to Rte 95 and 93, dining, shopping, Lahey Hospital, mall, & near MBTA.
This property is off market, which means it's not currently listed for sale or rent on Zillow. This may be different from what's available on other websites or public sources.


