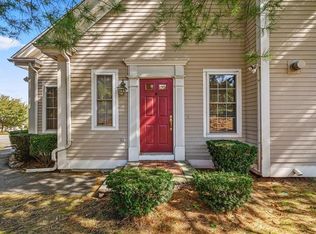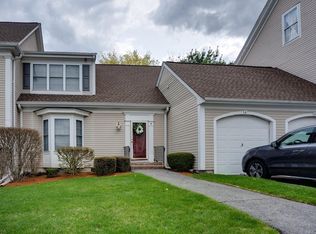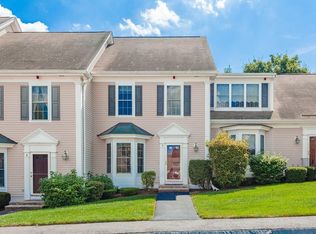Woodbridge Station! Tucked away from the hustle & bustle of the big City, yet close to hwys, buses, & the shops/eateries at Wayside Commons, Third Ave, & Burlington Mall. Turnkey condo with nothing to do but move in. Large open concept living room/kitchen/dining area with cathedral ceilings gives a sense of airiness & space. King-size master has lg walk in closet & ensuite bath. Sunny 2nd BR makes great home office. Second floor unit comes with 2 parking spaces #17 and a huge storage area in the basement of the building. Very unusual to have this much storage! Cats allowed with Association approval see condo docs. COVID PROTOCOL MASKS REQUIRED
This property is off market, which means it's not currently listed for sale or rent on Zillow. This may be different from what's available on other websites or public sources.


