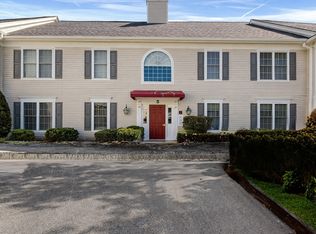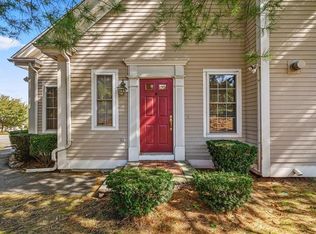Sold for $619,900
$619,900
36 Cambridge Rd APT 12, Woburn, MA 01801
2beds
1,388sqft
Condominium, Townhouse
Built in 1998
-- sqft lot
$652,900 Zestimate®
$447/sqft
$3,195 Estimated rent
Home value
$652,900
$620,000 - $686,000
$3,195/mo
Zestimate® history
Loading...
Owner options
Explore your selling options
What's special
Here’s your chance to buy in the sought-after community of Woodbridge Station! This spacious two bed, two and a half bath townhome features an open floor plan, with cathedral ceilings and plenty of windows for natural sunlight to fill the space. The living room opens to the dining area with hardwood flooring throughout. The kitchen offers granite countertops, newer tiled flooring, and an island perfect for extra seating. A first-floor bedroom with a walk in closet and private bath complete the main level. Upstairs you will find a loft overlooking the living and dining area, bedroom and full bath. The partially finished basement can be used as extra entertainment space or gathering area. Private deck to enjoy the nice weather all summer long! Within minutes from restaurants, shopping, and major highways this townhome is a must see!
Zillow last checked: 8 hours ago
Listing updated: August 31, 2023 at 09:51am
Listed by:
Krista Scire 781-572-7034,
J. Mulkerin Realty 781-933-7200
Bought with:
Michael P. Hughes
eXp Realty
Source: MLS PIN,MLS#: 73109872
Facts & features
Interior
Bedrooms & bathrooms
- Bedrooms: 2
- Bathrooms: 3
- Full bathrooms: 2
- 1/2 bathrooms: 1
Primary bedroom
- Features: Bathroom - Full, Walk-In Closet(s), Flooring - Wall to Wall Carpet
- Level: First
- Area: 252
- Dimensions: 14 x 18
Bedroom 2
- Features: Flooring - Wall to Wall Carpet
- Level: Second
- Area: 156
- Dimensions: 12 x 13
Bathroom 1
- Features: Bathroom - Full, Bathroom - With Shower Stall, Double Vanity
- Level: First
Bathroom 2
- Features: Bathroom - Half
- Level: First
Bathroom 3
- Features: Bathroom - Full, Bathroom - With Tub & Shower
- Level: Second
Dining room
- Features: Flooring - Hardwood
- Level: First
Kitchen
- Features: Flooring - Stone/Ceramic Tile, Countertops - Stone/Granite/Solid
- Level: First
- Area: 108
- Dimensions: 12 x 9
Living room
- Features: Skylight, Cathedral Ceiling(s), Flooring - Hardwood
- Level: First
- Area: 360
- Dimensions: 18 x 20
Heating
- Baseboard, Natural Gas
Cooling
- Central Air
Appliances
- Included: Range, Dishwasher, Microwave, Refrigerator, Washer, Dryer
- Laundry: First Floor
Features
- Loft, Bonus Room
- Flooring: Tile, Carpet, Hardwood, Flooring - Wall to Wall Carpet
- Has basement: Yes
- Number of fireplaces: 1
- Common walls with other units/homes: End Unit
Interior area
- Total structure area: 1,388
- Total interior livable area: 1,388 sqft
Property
Parking
- Total spaces: 2
- Parking features: Off Street, Assigned
- Uncovered spaces: 2
Features
- Entry location: Unit Placement(Street)
- Patio & porch: Deck
- Exterior features: Deck
Details
- Parcel number: 910273
- Zoning: Res
Construction
Type & style
- Home type: Townhouse
- Property subtype: Condominium, Townhouse
Materials
- Frame
- Roof: Shingle
Condition
- Year built: 1998
Utilities & green energy
- Electric: Circuit Breakers
- Sewer: Public Sewer
- Water: Public
Community & neighborhood
Community
- Community features: Public Transportation, Shopping, Park, Medical Facility, Highway Access, House of Worship, Public School
Location
- Region: Woburn
HOA & financial
HOA
- HOA fee: $371 monthly
- Services included: Water, Sewer, Maintenance Structure, Road Maintenance, Maintenance Grounds, Snow Removal
Price history
| Date | Event | Price |
|---|---|---|
| 8/31/2023 | Sold | $619,900$447/sqft |
Source: MLS PIN #73109872 Report a problem | ||
| 5/18/2023 | Contingent | $619,900$447/sqft |
Source: MLS PIN #73109872 Report a problem | ||
| 5/10/2023 | Listed for sale | $619,900+87.8%$447/sqft |
Source: MLS PIN #73109872 Report a problem | ||
| 7/9/2008 | Sold | $330,000+4.3%$238/sqft |
Source: Public Record Report a problem | ||
| 7/16/2002 | Sold | $316,250+10.6%$228/sqft |
Source: Public Record Report a problem | ||
Public tax history
| Year | Property taxes | Tax assessment |
|---|---|---|
| 2025 | $4,653 +10.1% | $544,800 +3.9% |
| 2024 | $4,227 -3.3% | $524,500 +4.3% |
| 2023 | $4,373 +1.3% | $502,700 +8.8% |
Find assessor info on the county website
Neighborhood: 01801
Nearby schools
GreatSchools rating
- 7/10Reeves Elementary SchoolGrades: PK-5Distance: 1 mi
- 4/10Daniel L Joyce Middle SchoolGrades: 6-8Distance: 0.3 mi
- 6/10Woburn High SchoolGrades: 9-12Distance: 2 mi
Get a cash offer in 3 minutes
Find out how much your home could sell for in as little as 3 minutes with a no-obligation cash offer.
Estimated market value$652,900
Get a cash offer in 3 minutes
Find out how much your home could sell for in as little as 3 minutes with a no-obligation cash offer.
Estimated market value
$652,900


