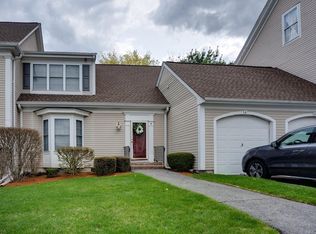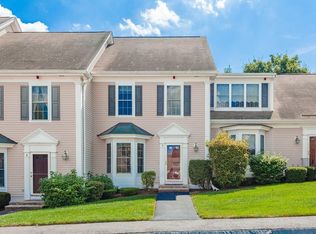Welcome to Woodbridge Station w/ 44 Townhomes on the Burlington Line, close to Route 3, 128 & 93 & #350 Bus! Enter a Stunning Sun Filled Living room with Gas Fireplace, Cathedral Ceilings & Sliders to the Deck. This Glorious Open Concept space allows for a large Dining Table to Accommodate Your Future Gatherings. The New Bamboo Floors are a Rich Color giving Style and Elegance to the Main Floor. Enjoy Soaring Ceilings in the Kitchen, Full of Tall White Cabinets, a New Gas Stove w/ Double Ovens & New Tile Backsplash.Plus the Washer/Dryer Combo! A Perfect Home for those seeking a First Floor Master Suite with Oversized Windows for Maximum Light, Large Walk In Closet and Bath w/ Walk in Shower & Double Sinks. Most Impressive is the View of the Loft Above, offering an Office Space and Den extending the Living Space. Adjacent is the 2nd Bedroom w/ Double Closets and Access to a Full Bath, A Sweet Suite! Use the Basement for Storage or Future Expansion. THIS END UNIT HAS A GARAGE & PARKING!
This property is off market, which means it's not currently listed for sale or rent on Zillow. This may be different from what's available on other websites or public sources.

