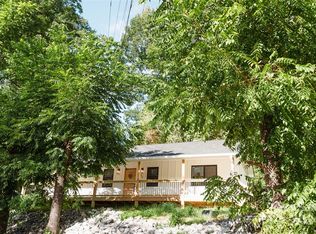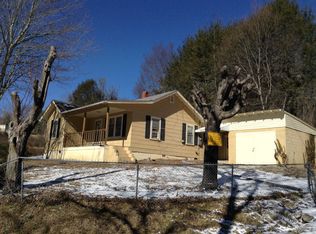Beautiful, flat, corner lot with a creek on the front side of the property. The big kitchen and a flat yard is perfect for a family to make plenty of memories. This creekside home, is close to downtown Spruce Pine with easy access to Avery and Yancey Counties. Make this your home, or make an investment for a rental for less than 200K. Currently, this parcel is listed as 1.49 acres with the building beside it. Only the house and some of the acreage (approximately 0.44 acres) is listed for this sale.
This property is off market, which means it's not currently listed for sale or rent on Zillow. This may be different from what's available on other websites or public sources.


