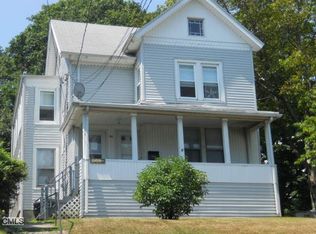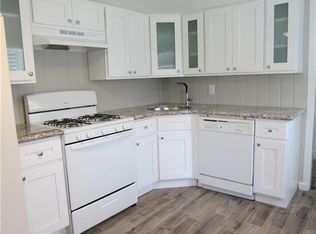Wonderfull and updated ranch style 3 bedroom with a sunroom, yard, hardwood floors updated kitchen and baths. This 2 level unit has 2 new baths and has just been completely renovated. On the main floor you have the kitchen, laundry room, living room, 3 bedrooms, one bath and a dun room with a deck attached. On the upper level there is another living room, 2 more bedrooms that can be used as offices or studios and a brand new beautiful and modern full bath. The yard is large and partially fenced, perfect for a family with children and possibly a pet. This home is in a great neighborhood and a 1-2 minute walk from the water. Must see to fully appreciate all the charm and warmth this rental has to offer.
This property is off market, which means it's not currently listed for sale or rent on Zillow. This may be different from what's available on other websites or public sources.

