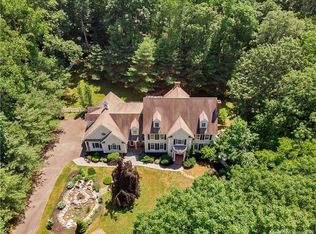Sold for $918,000 on 08/06/25
$918,000
36 Burnt Swamp Road, Woodbridge, CT 06525
5beds
3,668sqft
Single Family Residence
Built in 1980
5.82 Acres Lot
$944,500 Zestimate®
$250/sqft
$5,282 Estimated rent
Home value
$944,500
$897,000 - $992,000
$5,282/mo
Zestimate® history
Loading...
Owner options
Explore your selling options
What's special
Set on over 6 acres of wooded privacy, this home is a truly unique property that blends timeless historic charm with thoughtful modern updates. Originally built in the 1700s in Hamden, this antique home was meticulously relocated to Woodbridge in 1982. Each board and stone carefully numbered and reassembled to maintain historical accuracy-many of these markings remain visible today, especially on the original beehive fireplace stones. A new foundation was poured at the time, ensuring lasting structural integrity. The home is rich in character with wide board hardwood floors, original beehive ovens, and exposed antique beams throughout. A spacious family room addition and first-floor primary suite enhance comfort and livability. The updated kitchen features granite countertops, a Sub-Zero refrigerator, and a Viking 6-burner cooktop with exterior venting. Skylights bring natural light into the bathrooms, adding warmth and brightness to the interior. Outdoor living is equally special, with a Gunite pool, mature gardens, stately trees, pergolas, and a garden shed providing the perfect setting for entertaining or quiet enjoyment. An artist studio with a half bath (added in 2007) sits across the driveway. A 4-car barn-style garage completes the estate. Central air on first floor only. **This property is being sold with an adjacent parcel, offering an expansive and peaceful retreat.** Conveniently located near RT 15, shopping and Yale. Award-winning school system!
Zillow last checked: 8 hours ago
Listing updated: August 08, 2025 at 08:58am
Listed by:
Frank J. D'Ostilio 203-641-7072,
Houlihan Lawrence WD 203-701-4848
Bought with:
Frank J. D'Ostilio, REB.0789479
Houlihan Lawrence WD
Source: Smart MLS,MLS#: 24094572
Facts & features
Interior
Bedrooms & bathrooms
- Bedrooms: 5
- Bathrooms: 4
- Full bathrooms: 3
- 1/2 bathrooms: 1
Primary bedroom
- Features: Full Bath, Stall Shower, Whirlpool Tub, Walk-In Closet(s)
- Level: Main
Bedroom
- Level: Upper
Bedroom
- Level: Upper
Bedroom
- Level: Upper
Bedroom
- Level: Upper
Dining room
- Level: Main
Family room
- Level: Main
Family room
- Level: Main
Kitchen
- Features: Dining Area
- Level: Main
Living room
- Level: Main
Office
- Level: Main
Heating
- Forced Air, Oil, Propane
Cooling
- Central Air, Window Unit(s)
Appliances
- Included: Oven/Range, Microwave, Refrigerator, Dishwasher, Water Heater
- Laundry: Main Level
Features
- Basement: Full,Unfinished
- Attic: None
- Number of fireplaces: 1
Interior area
- Total structure area: 3,668
- Total interior livable area: 3,668 sqft
- Finished area above ground: 3,668
- Finished area below ground: 0
Property
Parking
- Total spaces: 4
- Parking features: Detached
- Garage spaces: 4
Features
- Has private pool: Yes
- Pool features: Gunite, In Ground
Lot
- Size: 5.82 Acres
- Features: Few Trees, Level, Rolling Slope
Details
- Parcel number: 1451306
- Zoning: A
Construction
Type & style
- Home type: SingleFamily
- Architectural style: Cape Cod
- Property subtype: Single Family Residence
Materials
- Clapboard
- Foundation: Concrete Perimeter
- Roof: Wood
Condition
- New construction: No
- Year built: 1980
Utilities & green energy
- Sewer: Septic Tank
- Water: Well
Community & neighborhood
Location
- Region: Woodbridge
Price history
| Date | Event | Price |
|---|---|---|
| 8/6/2025 | Sold | $918,000-8.2%$250/sqft |
Source: | ||
| 8/4/2025 | Pending sale | $1,000,000$273/sqft |
Source: | ||
| 5/12/2025 | Listed for sale | $1,000,000+53.8%$273/sqft |
Source: | ||
| 6/29/1992 | Sold | $650,000$177/sqft |
Source: Public Record Report a problem | ||
Public tax history
| Year | Property taxes | Tax assessment |
|---|---|---|
| 2025 | $20,035 +0.3% | $614,180 +42.7% |
| 2024 | $19,978 +3% | $430,290 |
| 2023 | $19,397 +3% | $430,290 |
Find assessor info on the county website
Neighborhood: 06525
Nearby schools
GreatSchools rating
- 9/10Beecher Road SchoolGrades: PK-6Distance: 2.2 mi
- 9/10Amity Middle School: BethanyGrades: 7-8Distance: 3.5 mi
- 9/10Amity Regional High SchoolGrades: 9-12Distance: 0.7 mi
Schools provided by the listing agent
- Elementary: Beecher Road
- High: Amity Regional
Source: Smart MLS. This data may not be complete. We recommend contacting the local school district to confirm school assignments for this home.

Get pre-qualified for a loan
At Zillow Home Loans, we can pre-qualify you in as little as 5 minutes with no impact to your credit score.An equal housing lender. NMLS #10287.
Sell for more on Zillow
Get a free Zillow Showcase℠ listing and you could sell for .
$944,500
2% more+ $18,890
With Zillow Showcase(estimated)
$963,390