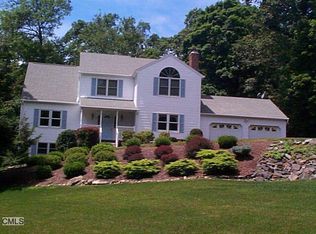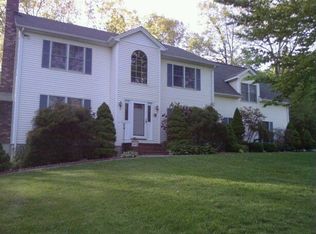Search no longer! Tucked back at the end of a lovely cul de sac and in an ideal Southern New Milford location, this Colonial home fulfills the top of the wish list. The floor plan is open and the sun shines through. Pleasing upon entry, a 2-story foyer with high Palladian window highlights the easy-flowing main-level design. The brilliant foyer opens to a formal DR and LR featuring a wide casement opening to the adjoining FR and kitchen. The modern kitchen with island features warm honey-toned cabinets, quartz countertops and a sizable bow-windowed dining area. From the kitchen you can oversee and participate in the family room recreation and entertainment. A remarkable soft-toned brick FPL and oversized picture window draw you into this comfortable space. Hardwood floors, including walnut inlay in the DR & LR, further tie together the pretty and practical living space. An extra-spacious upper level features an exceptional front-to-back MBR with trey ceiling, bright sky-lit bath and walk-in closet. The 3 additional BRs include a versatile over-sized 4th BR/bonus room, great extra at-home work or hobby space. The well-finished LL includes a walk-out, above-grade office/den and a rec room ready for carpet. Oil heat. C/A. Attached garages. The yard is low on maintenance & high on natural beauty, with a private grassed and naturally screened front yard and back deck protected and decorated by a back drop of light woods. Quick & easy access to town, shops, schools. There is an Electric Vehicle charging outlet in the garage; There is a hookup for a portable generator in the event of a power outage
This property is off market, which means it's not currently listed for sale or rent on Zillow. This may be different from what's available on other websites or public sources.


