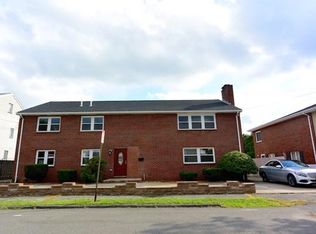Rare opportunity to own this tri-level townhouse in West Revere!!! Great commuter location in a suburban setting.........this home has a contemporary design with 3 bedrooms and 2.5 baths. Truly lives like a single family home......... The master is a loft style with an en suite bathroom. Completely remodeled, open concept, bright and sunny, with gorgeous finishes. Main level features vaulted ceilings and skylights providing for a very spacious feeling. The spiral staircase leads to the lower level which includes a 2nd fireplace and a walk out to a fenced in yard and patio. Updates include, but are not limited to, newer roof, as well as a newer heating system and AC condenser. This one will be sure to go fast, don't miss out, schedule your private showing today!!
This property is off market, which means it's not currently listed for sale or rent on Zillow. This may be different from what's available on other websites or public sources.
