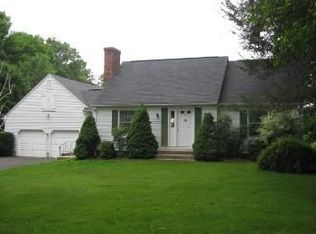Sold for $410,000 on 10/29/25
$410,000
36 Burleigh Rd, Wilbraham, MA 01095
3beds
1,378sqft
Single Family Residence
Built in 1961
0.93 Acres Lot
$412,800 Zestimate®
$298/sqft
$2,610 Estimated rent
Home value
$412,800
$372,000 - $458,000
$2,610/mo
Zestimate® history
Loading...
Owner options
Explore your selling options
What's special
Unique ROYAL BERRY WILLS Ranch style country home in Wilbraham offering a walk-out in-law suite on the lower level complete with a kitchenette, full bath, and family/dining area. The main level features 2 bedrooms, large living room with fireplace, rustic eat-in kitchen/dining area with beautiful brick hearth fireplace. Jotul woodstove insert in the fireplace makes for a cozy setting along with the unique wide plank pine floors. The full bath has a jacuzzi tub, tile surround and tile flooring. Two ample sized bdrms with hardwood flrs on the main level. Peaceful views of the .93 acre lot that abuts Greenacre Farm, home to abundant backyard wildlife can be seen from the patio. Updates include: Anderson windows (2022), furnace (approx. 2021, roof (2018), insulation (2020), repointed chimney with new flashing, plus a patio and deck. Additional features: 2-car oversized, detached garage and 2 outdoor sheds. A perfect blend of nature and function just minutes from town amenities!
Zillow last checked: 8 hours ago
Listing updated: October 29, 2025 at 11:23am
Listed by:
Karen Kopeski 413-427-2390,
Today Real Estate, Inc. 413-579-8555
Bought with:
Claire Kenna
Coldwell Banker Realty - Western MA
Source: MLS PIN,MLS#: 73414229
Facts & features
Interior
Bedrooms & bathrooms
- Bedrooms: 3
- Bathrooms: 2
- Full bathrooms: 2
Primary bedroom
- Features: Closet, Flooring - Hardwood
- Level: First
Bedroom 2
- Features: Closet, Flooring - Hardwood
- Level: First
Bedroom 3
- Features: Closet, Flooring - Wall to Wall Carpet, Exterior Access
- Level: Basement
Primary bathroom
- Features: No
Bathroom 1
- Features: Bathroom - Tiled With Tub & Shower, Closet - Linen, Flooring - Stone/Ceramic Tile
- Level: First
Bathroom 2
- Features: Bathroom - Full, Bathroom - With Shower Stall
- Level: Basement
Kitchen
- Features: Flooring - Wood, Dryer Hookup - Electric, Exterior Access, Washer Hookup
- Level: First
Living room
- Features: Flooring - Hardwood, Window(s) - Picture, Lighting - Sconce, Lighting - Overhead, Crown Molding
- Level: First
Heating
- Baseboard, Oil
Cooling
- Window Unit(s), Other
Appliances
- Laundry: Flooring - Vinyl, Electric Dryer Hookup, Washer Hookup, First Floor
Features
- Flooring: Wood, Tile, Vinyl, Hardwood
- Windows: Insulated Windows
- Basement: Full,Partially Finished,Interior Entry
- Number of fireplaces: 2
Interior area
- Total structure area: 1,378
- Total interior livable area: 1,378 sqft
- Finished area above ground: 1,378
Property
Parking
- Total spaces: 6
- Parking features: Detached, Garage Door Opener, Paved Drive, Off Street
- Garage spaces: 2
- Uncovered spaces: 4
Features
- Patio & porch: Deck - Wood, Patio
- Exterior features: Deck - Wood, Patio, Rain Gutters, Storage
Lot
- Size: 0.93 Acres
Details
- Parcel number: 3236778
- Zoning: R40
Construction
Type & style
- Home type: SingleFamily
- Architectural style: Ranch
- Property subtype: Single Family Residence
Materials
- Frame
- Foundation: Concrete Perimeter
- Roof: Shingle
Condition
- Year built: 1961
Utilities & green energy
- Electric: 200+ Amp Service
- Sewer: Private Sewer
- Water: Private
- Utilities for property: for Electric Range, for Electric Oven, for Electric Dryer, Washer Hookup
Community & neighborhood
Location
- Region: Wilbraham
Other
Other facts
- Road surface type: Paved
Price history
| Date | Event | Price |
|---|---|---|
| 10/29/2025 | Sold | $410,000+2.2%$298/sqft |
Source: MLS PIN #73414229 Report a problem | ||
| 8/20/2025 | Contingent | $401,000$291/sqft |
Source: MLS PIN #73414229 Report a problem | ||
| 8/12/2025 | Listed for sale | $401,000+66.4%$291/sqft |
Source: MLS PIN #73414229 Report a problem | ||
| 10/10/2019 | Sold | $241,000+2.1%$175/sqft |
Source: Public Record Report a problem | ||
| 8/20/2019 | Pending sale | $236,000$171/sqft |
Source: REAL LIVING REALTY PROFESSIONALS, LLC #72548341 Report a problem | ||
Public tax history
| Year | Property taxes | Tax assessment |
|---|---|---|
| 2025 | $6,183 +5.1% | $345,800 +8.7% |
| 2024 | $5,885 0% | $318,100 +1% |
| 2023 | $5,887 +3.2% | $314,800 +13% |
Find assessor info on the county website
Neighborhood: 01095
Nearby schools
GreatSchools rating
- NAMile Tree Elementary SchoolGrades: PK-1Distance: 1.1 mi
- 5/10Wilbraham Middle SchoolGrades: 6-8Distance: 2.9 mi
- 8/10Minnechaug Regional High SchoolGrades: 9-12Distance: 1.2 mi

Get pre-qualified for a loan
At Zillow Home Loans, we can pre-qualify you in as little as 5 minutes with no impact to your credit score.An equal housing lender. NMLS #10287.
Sell for more on Zillow
Get a free Zillow Showcase℠ listing and you could sell for .
$412,800
2% more+ $8,256
With Zillow Showcase(estimated)
$421,056