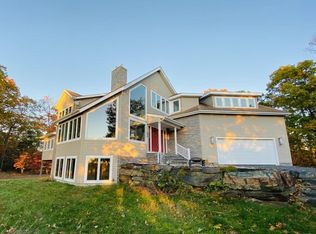Stunning, Secluded Contemporary highlighting sunsets views & "attached" CARRIAGE house! MAIN home boasts Chef's gourmet kitchen w/ ss appliances, center island, w-in pantry, slider to deck overlooking pool area, atrium door to balcony, archway to family rm w/ dining nook & atrium dr to enclosed porch w/ scenic views will impress. Privately located Master suite highlights gas frplc, views, walk in & master bth. Foyer, sitting rm w/ wood stove, full bth, office, laundry finish first flr beautifully. Upstairs you'll find 4 addtl bedrms w/ f bth. Heated tunnel / separate entrance down to CARRIAGE house features family rm w/ views opening to kitchen w/ laundry rm, full bth, office, bonus rm & second master w/ half bth. OUTDOOR OASIS: fire pit, salt water inground pool, covered patio, tons of parking, 2 bay heated garage attached to carriage house- fits 4 cars w/ attached storage area, 1 car garage to main home. Lower level features 976 sq ftg GYM w/ separate entrance- POTENTIAL right here!
This property is off market, which means it's not currently listed for sale or rent on Zillow. This may be different from what's available on other websites or public sources.

