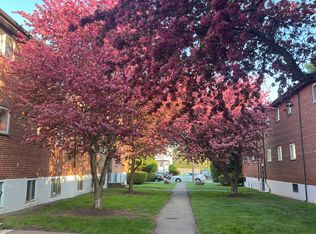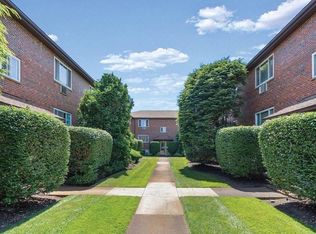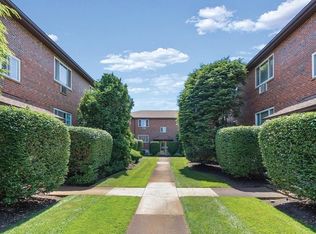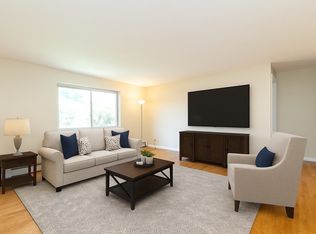This spacious and bright 2 bed/1 bath condo located in the Chestnut Village Condo Assoc. has just been freshly painted and has brand new carpets. The bedrooms have good sized closets and the large living room features a good-sized window that lets the sunlight in. The unit has two deeded parking spaces, and the association boasts an in-ground swimming pool and tennis courts. Located on the West Roxbury/Brookline/Newton Lines with easy access to Route 9, the Shops at Chestnut Hill, The Street, Dedham Center, W. Roxbury's Centre St., Millennium Park and Boston (also Longwood Medical Area). This is a terrific value for the first-time buyer, empty-nester or investor (no rental restrictions). Assoc. Fee Includes: heat, h/w, snow removal, master insurance, trash removal, landscaping. Great Rental History!! Unit to be Delivered Vacant, quick close possible...
This property is off market, which means it's not currently listed for sale or rent on Zillow. This may be different from what's available on other websites or public sources.



