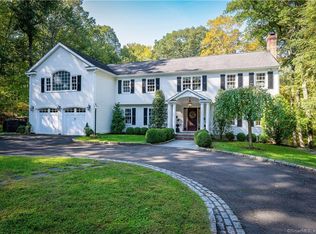This comfortable country home is nestled in a quaint cul-de-sac in desired South Wilton. A charming 5-bedroom colonial conveniently located minutes away from both Cannondale and Wilton train stations as well as Wilton High School and the YMCA. Hardwood and tile floors through and through, with in-law suite/2nd master bedroom on the main floor and 4 upper level bedrooms with picturesque views. This warm and inviting home boasts an open floor plan centered around a bright and welcoming eat-in kitchen and dining room. With a sizable deck with a hot tub and an extensive level backyard, this home provides great indoor and outdoor space for entertaining. A wood burning fireplace in the living room makes for peaceful and warm winter evenings. A thousand square feet finished walk-out basement is outfitted for recreation and entertaining. Sizable unfinished attic space adjacent to the upper level master bedroom offers a rare and ready opportunity for expansion. The almost 3 acres of rich foliage land sits near Connecticut's favorite Norwalk River Valley Trail- an exceptional opportunity for jogging, hiking, bike riding and more. A private path on the property leads directly to Norwalk River Valley Trail.
This property is off market, which means it's not currently listed for sale or rent on Zillow. This may be different from what's available on other websites or public sources.

