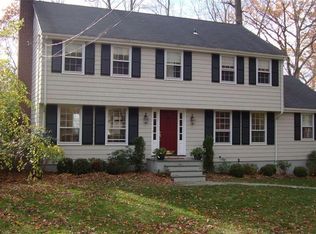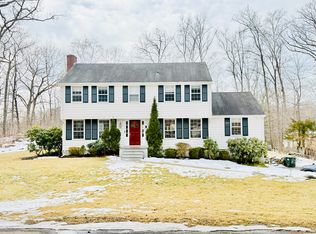Move right in to this almost new well appointed colonial that has been customized with over $400,000 of upgrades and professionally decorated with style and sophistication. Open floor plan in the family gathering spaces, gourmet kitchen with large island, five en-suite bedrooms, stunning library. Walkout finished lower level is a showstopper with gym, children's playroom and media room. Enormous light filled walkup attic ready to be finished. Large flat yard and terrace add great outdoor entertaining and play spaces. Driveway on a private cul-de-sac. Walk to town!
This property is off market, which means it's not currently listed for sale or rent on Zillow. This may be different from what's available on other websites or public sources.

