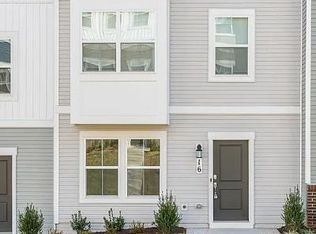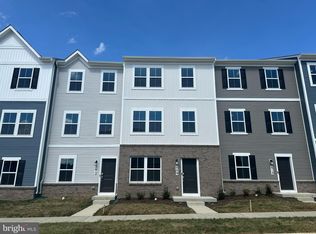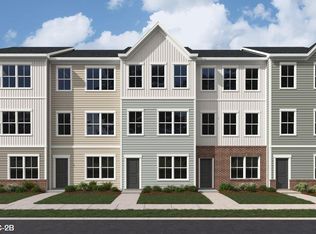Sold for $293,040 on 08/02/24
$293,040
36 Brookfield Mews, Ranson, WV 25438
3beds
1,585sqft
Townhouse
Built in 2024
-- sqft lot
$305,600 Zestimate®
$185/sqft
$2,397 Estimated rent
Home value
$305,600
$269,000 - $348,000
$2,397/mo
Zestimate® history
Loading...
Owner options
Explore your selling options
What's special
This town home located at Shenandoah Springs community in the heart of Ranson, WV! The Quincy floor plan by Lennar. This 3-level townhome boasts a rear-load 1-car garage, and additional 3rd bedroom with full bath on entry level! The second level is host to an open concept floorplan that seamlessly connects a Great Room, dining area and a rear modern kitchen which features beautiful granite countertops and Frigidaire stainless steel appliances, with 9' feet ceilings and Enhanced Vinyl Plank flooring throughout the main level. The beautiful kitchen is complete with White Ornamental Granite countertops and Barnett Duraform - Stone cabinets. Inculded on the top floor, there are two bedrooms, including the luxurious owner's suite, which offers residents a restful bedroom, spa-inspired bathroom and generous walk-in closet. A full bathroom is easily accessible from the secondary bedroom and much more in this low-maintenance living home! Enjoy outdoor living with this beautiful 10X12 deck! Washer and Dryer included with this home! Shenandoah Springs community features onsite amenities such as a tot lot, basketball court, and future community pool, civic park and trails! Commuters will appreciate easy access to the bustling Northern Virginia, Baltimore-Washington, D.C. area.
Zillow last checked: 8 hours ago
Listing updated: August 05, 2024 at 10:28am
Listed by:
NON MEMBER 844-552-7444,
Non Subscribing Office
Bought with:
Surya Reddi, WVS210301645
Samson Properties
Source: Bright MLS,MLS#: WVJF2013186
Facts & features
Interior
Bedrooms & bathrooms
- Bedrooms: 3
- Bathrooms: 4
- Full bathrooms: 3
- 1/2 bathrooms: 1
- Main level bathrooms: 1
- Main level bedrooms: 1
Heating
- Forced Air, Electric
Cooling
- Central Air, Electric
Appliances
- Included: Electric Water Heater
Features
- Has basement: No
- Has fireplace: No
Interior area
- Total structure area: 1,585
- Total interior livable area: 1,585 sqft
- Finished area above ground: 1,585
Property
Parking
- Total spaces: 2
- Parking features: Garage Faces Rear, Attached, Driveway
- Attached garage spaces: 1
- Uncovered spaces: 1
Accessibility
- Accessibility features: None
Features
- Levels: Three
- Stories: 3
- Pool features: None
Details
- Additional structures: Above Grade
- Parcel number: NO TAX RECORD
- Zoning: RESIDENTIAL
- Special conditions: Standard
Construction
Type & style
- Home type: Townhouse
- Architectural style: Colonial
- Property subtype: Townhouse
Materials
- Vinyl Siding
- Foundation: Permanent
Condition
- Excellent
- New construction: Yes
- Year built: 2024
Utilities & green energy
- Sewer: Public Sewer
- Water: Public
Community & neighborhood
Location
- Region: Ranson
- Subdivision: Shenandoah Springs
HOA & financial
HOA
- Has HOA: Yes
- HOA fee: $40 monthly
Other
Other facts
- Ownership: Other
Price history
| Date | Event | Price |
|---|---|---|
| 9/28/2025 | Listing removed | $2,100$1/sqft |
Source: Zillow Rentals Report a problem | ||
| 7/1/2025 | Listed for rent | $2,100+2.4%$1/sqft |
Source: Zillow Rentals Report a problem | ||
| 11/23/2024 | Listing removed | $2,050$1/sqft |
Source: Zillow Rentals Report a problem | ||
| 8/10/2024 | Price change | $2,050-1.2%$1/sqft |
Source: Zillow Rentals Report a problem | ||
| 8/2/2024 | Sold | $293,040$185/sqft |
Source: | ||
Public tax history
| Year | Property taxes | Tax assessment |
|---|---|---|
| 2025 | $1,839 | $131,400 |
Find assessor info on the county website
Neighborhood: 25438
Nearby schools
GreatSchools rating
- 4/10Driswood Elementary SchoolGrades: PK-5Distance: 2.2 mi
- 7/10Wildwood Middle SchoolGrades: 6-8Distance: 3.4 mi
- 7/10Jefferson High SchoolGrades: 9-12Distance: 3.1 mi
Schools provided by the listing agent
- District: Jefferson County Schools
Source: Bright MLS. This data may not be complete. We recommend contacting the local school district to confirm school assignments for this home.

Get pre-qualified for a loan
At Zillow Home Loans, we can pre-qualify you in as little as 5 minutes with no impact to your credit score.An equal housing lender. NMLS #10287.
Sell for more on Zillow
Get a free Zillow Showcase℠ listing and you could sell for .
$305,600
2% more+ $6,112
With Zillow Showcase(estimated)
$311,712

