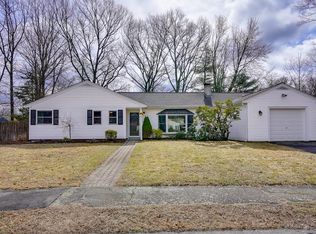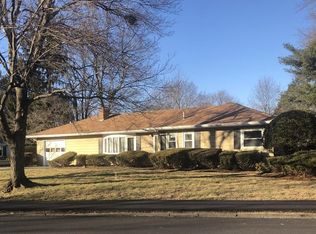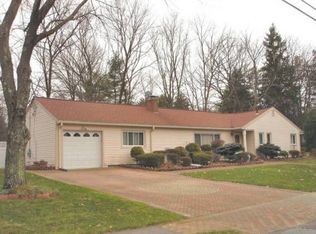Welcome to 36 Brookdale Road! This Stunning Contemporary Colonial Style home was a 2016 rebuild from the ground up. A modern and open floorpan with a designers aesthetic makes this home truly Spectacular. Located in a very desirable W. Natick insulated neighborhood & commuter friendly by both W. Natick Train & major routes. You will be greeted by the gorgeous 2-story foyer, fireplaced living room, beautifully appointed dining room, family room & den with lovely millwork. The gourmet kitchen features custom solid wood cabinetry, high end stainless appliances, gas cooking & granite counters. Mudroom & garage access. Second floor features a Sumptuous master suite w/ tray ceiling & luxurious master bath, 3 additional large bedrooms & wonderful second bath. Phenomenal outdoor entertaining in the expansive bluestone patio & fire pit area w/ easy flow from interior. The design, fixtures & finishes are exceptional in this home, a true gem!
This property is off market, which means it's not currently listed for sale or rent on Zillow. This may be different from what's available on other websites or public sources.


