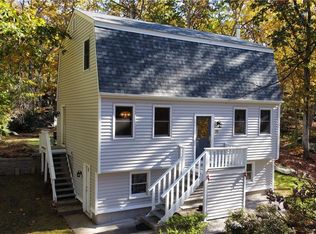Pristine 3 Bedroom Cape with new windows, new exterior paint and new upstairs carpet. Bedroom on first floor and full bath with tub/shower on first floor. Formal dining room. 2 bedrooms up with new carpeting and cedar closet plus location for 2nd bath framed with tile floor in or use as additional storage. White kitchen with Dishwasher, Microwave and Fridge and Electric Range and door to backyard. Wood floors on main level. Wood stove was professionally installed in 2010 and property comes with 2 racks of seasoned firewood. Roof reported new in 2004. Unique rear yard with large shed on upper level with direct access to Peters Memorial Woods, a 56 acre plot with 6 marked trails for hiking, a Clinton Land Conservation Trust Property.
This property is off market, which means it's not currently listed for sale or rent on Zillow. This may be different from what's available on other websites or public sources.

