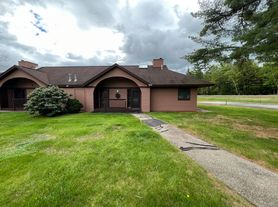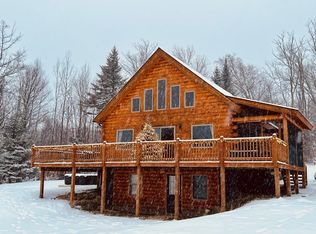Welcome to this beautiful single family house with 3-bedroom, 2-bath home located in the desirable Waterville Estates community in Campton, NH. This well-maintained property offers the perfect mix of comfort, convenience, and mountain charm and it's just steps from the Waterville Estates Recreation Center and the Waterville Estates Campton Mountain.
Property Features:
Prime location - very private yet a short walk to the Community Center featuring indoor/outdoor pools, hot tubs, fitness room, game room, restaurant, and more. Prime location near by the Campton Ski mountain open on weekends and holidays featuring 2 chair lift, rope lift and a restaurant with live music.
Open-concept living area with cathedral ceilings, exposed wood beams, and a cozy wood stove great for relaxing or entertaining.
Updated kitchen with modern appliances and plenty of counter and cabinet space.
Three bedrooms, two bathrooms, a loft space, BBQ, fire pit, 5 smart TVs, fully furnished.
Large deck equipped with a BBQ overlooking a wooded oversized lot for outdoor dining or morning coffee.
Washer/dryer on the 1st floor, plenty of parking, and year-round access on a quiet cul-de-sac.
Location:
Enjoy all that Waterville Estates has to offer!
2 minutes to the community center
3 minutes to Campton Ski mountain
10 minutes to Waterville Valley Ski Resort
20 minutes to Loon Mountain and Plymouth
Close to hiking trails, rivers, and the White Mountain National Forest
Rental Details:
Rent: $3,200
Lease term: 3 to 6 months; negotiable with possibility to shorten or extend
Available: November 1st
Utilities: water/sewer included, plowing included, guest pass to the Community Center included, Wifi/internet included. Tenant pays for heat & electricity.
No smoking; pets considered upon approval
Owner pays for water, wifi/internet, snow plowing. Tenant pays for heat and electric.
Lease duration is negotiable. Preferably 3 to 6 months
House for rent
Accepts Zillow applicationsSpecial offer
$3,200/mo
36 Briarcliff Cir, Campton, NH 03223
3beds
1,302sqft
Price may not include required fees and charges.
Single family residence
Available Sun Nov 2 2025
Dogs OK
Window unit
In unit laundry
Off street parking
Baseboard, forced air
What's special
Modern appliancesUpdated kitchenLarge deckOutdoor diningMorning coffeeCathedral ceilingsExposed wood beams
- 7 days |
- -- |
- -- |
Travel times
Facts & features
Interior
Bedrooms & bathrooms
- Bedrooms: 3
- Bathrooms: 2
- Full bathrooms: 2
Heating
- Baseboard, Forced Air
Cooling
- Window Unit
Appliances
- Included: Dishwasher, Dryer, Microwave, Oven, Refrigerator, Washer
- Laundry: In Unit
Features
- Flooring: Carpet, Hardwood, Tile
- Furnished: Yes
Interior area
- Total interior livable area: 1,302 sqft
Property
Parking
- Parking features: Off Street
- Details: Contact manager
Features
- Exterior features: Electricity not included in rent, Heating not included in rent, Heating system: Baseboard, Heating system: Forced Air, Internet included in rent, Sewage included in rent, Water included in rent
- Has private pool: Yes
Details
- Parcel number: CAMPM005B017L019
Construction
Type & style
- Home type: SingleFamily
- Property subtype: Single Family Residence
Utilities & green energy
- Utilities for property: Internet, Sewage, Water
Community & HOA
HOA
- Amenities included: Pool
Location
- Region: Campton
Financial & listing details
- Lease term: 6 Month
Price history
| Date | Event | Price |
|---|---|---|
| 10/10/2025 | Listed for rent | $3,200$2/sqft |
Source: Zillow Rentals | ||
| 8/29/2023 | Sold | $295,000-9.1%$227/sqft |
Source: | ||
| 7/19/2023 | Listed for sale | $324,500+96.8%$249/sqft |
Source: | ||
| 10/1/2018 | Listing removed | $164,900$127/sqft |
Source: O'Rourke Realty #4692791 | ||
| 8/15/2018 | Price change | $164,900-5.5%$127/sqft |
Source: O'Rourke Realty #4692791 | ||
Neighborhood: 03223
- Special offer! Get $250 off your 1st month's rent when you sign up by October 27th.Expires October 31, 2025

